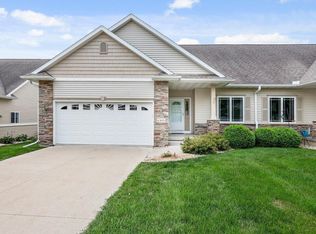Closed
$435,000
6341 Maywick Drive, Madison, WI 53718
3beds
2,634sqft
Condominium
Built in 2005
-- sqft lot
$435,500 Zestimate®
$165/sqft
$2,764 Estimated rent
Home value
$435,500
$409,000 - $462,000
$2,764/mo
Zestimate® history
Loading...
Owner options
Explore your selling options
What's special
Charming home on coveted lot with spacious open floor plan, high ceilings and natural light. Eat-in kitchen has SS appliances, new fridge/freezer, wood floors, & snack bar. Also, a dining room, large living room with gas fireplace, and 4-season room - Nice! Main floor master is generously proportioned w/walk-in closet & en-suite bathroom (2 sinks, tub & separate shower, linen closet). BR #2 is nicely-sized and adjacent to the full bath. The mud/laundry room is off the garage with full size washer/dryer. The LL offers great add'l living w/natural light, BR #3 w/full bath, and great storage. Outside is a grilling deck and a patio for al fresco dining. Not all homes in complex have these features.
Zillow last checked: 8 hours ago
Listing updated: November 12, 2025 at 04:31am
Listed by:
Jon Minerick Off:888-400-2513,
Homecoin.com
Bought with:
Kelley D Muselman
Source: WIREX MLS,MLS#: 2002656 Originating MLS: South Central Wisconsin MLS
Originating MLS: South Central Wisconsin MLS
Facts & features
Interior
Bedrooms & bathrooms
- Bedrooms: 3
- Bathrooms: 3
- Full bathrooms: 3
- Main level bedrooms: 2
Primary bedroom
- Level: Main
- Area: 192
- Dimensions: 12 x 16
Bedroom 2
- Level: Main
- Area: 132
- Dimensions: 12 x 11
Bedroom 3
- Level: Lower
- Area: 221
- Dimensions: 13 x 17
Bathroom
- Features: At least 1 Tub, Master Bedroom Bath: Full, Master Bedroom Bath, Master Bedroom Bath: Walk-In Shower, Master Bedroom Bath: Tub/No Shower
Dining room
- Level: Main
- Area: 121
- Dimensions: 11 x 11
Kitchen
- Level: Main
- Area: 169
- Dimensions: 13 x 13
Living room
- Level: Main
- Area: 288
- Dimensions: 16 x 18
Heating
- Natural Gas, Forced Air
Cooling
- Central Air
Appliances
- Included: Range/Oven, Refrigerator, Dishwasher, Microwave, Disposal, Washer, Dryer, Water Softener
Features
- Walk-In Closet(s), Cathedral/vaulted ceiling, Breakfast Bar, Pantry
- Flooring: Wood or Sim.Wood Floors
- Basement: Full,Finished
- Common walls with other units/homes: 1 Common Wall
Interior area
- Total structure area: 2,645
- Total interior livable area: 2,634 sqft
- Finished area above ground: 1,591
- Finished area below ground: 1,043
Property
Parking
- Parking features: 2 Car, Attached
- Has attached garage: Yes
Features
- Levels: 1 Story
- Patio & porch: Patio
- Exterior features: Private Entrance
Details
- Parcel number: 071011421171
- Zoning: Condo
- Special conditions: Arms Length
Construction
Type & style
- Home type: Condo
- Property subtype: Condominium
- Attached to another structure: Yes
Materials
- Stone
Condition
- 11-20 Years
- New construction: No
- Year built: 2005
Utilities & green energy
- Sewer: Public Sewer
- Water: Public
Community & neighborhood
Location
- Region: Madison
- Municipality: Madison
HOA & financial
HOA
- Has HOA: Yes
- HOA fee: $370 monthly
Price history
| Date | Event | Price |
|---|---|---|
| 7/30/2025 | Sold | $435,000$165/sqft |
Source: | ||
| 7/7/2025 | Pending sale | $435,000$165/sqft |
Source: | ||
| 6/21/2025 | Listed for sale | $435,000+74.1%$165/sqft |
Source: | ||
| 10/5/2005 | Sold | $249,900$95/sqft |
Source: Public Record | ||
Public tax history
| Year | Property taxes | Tax assessment |
|---|---|---|
| 2024 | $9,057 +7.1% | $462,700 +10.2% |
| 2023 | $8,460 | $419,900 +20% |
| 2022 | -- | $349,900 +25% |
Find assessor info on the county website
Neighborhood: 53718
Nearby schools
GreatSchools rating
- 7/10Elvehjem Elementary SchoolGrades: PK-5Distance: 1.2 mi
- 5/10Sennett Middle SchoolGrades: 6-8Distance: 3 mi
- 6/10Lafollette High SchoolGrades: 9-12Distance: 2.9 mi
Schools provided by the listing agent
- Elementary: Elvehjem
- Middle: Sennett
- High: Lafollette
- District: Madison
Source: WIREX MLS. This data may not be complete. We recommend contacting the local school district to confirm school assignments for this home.

Get pre-qualified for a loan
At Zillow Home Loans, we can pre-qualify you in as little as 5 minutes with no impact to your credit score.An equal housing lender. NMLS #10287.
Sell for more on Zillow
Get a free Zillow Showcase℠ listing and you could sell for .
$435,500
2% more+ $8,710
With Zillow Showcase(estimated)
$444,210