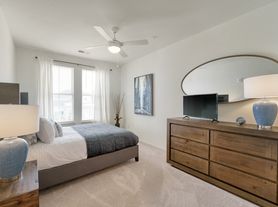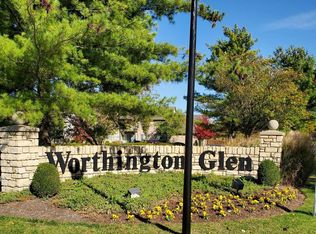September Special - Schedule a showing for additional information!
New units, first occupied in 2024, are now available in the highly sought-after North Village of Norton Commons. These units boast high-end finishes and appliances, along with impressive 14-foot ceilings. Situated on the second floor of a two-story building, with office space below, these units offer a unique living experience. Norton Commons is renowned for its traditional neighborhood design and mixed-use development, providing a range of housing options, commercial spaces, parks, and amenities, all within easy walking distance of your new apartment. Each unit includes both front and rear access, a private deck connected to two bedrooms, a two-car dedicated garage, and access to all the Norton Commons amenities.
For additional information, please refer to the floorplan and images provided. It's important to note that the third bedroom does not conform to standard requirements (lacking a closet and direct egress), making it ideal for use as an office, den, guest room, or nursery/playroom. Some of the photos have been virtually staged to provide an example of the unit's potential (unit is not furnished). Currently, the unit(s) available in this building are: 6341 Meeting Street #202 & 6347 Meeting Street #202.
Property owner is actively licensed by the Kentucky Real Estate Commission ("Broker/Owner").
Small pets weighing up to 20 pounds are allowed, subject to a $400 pet cleaning fee. It is important to note that this fee is not a deposit, but rather an additional charge for cleaning purposes. The homeowner's association fees are also paid by the landlord, granting the tenant access to all the amenities in the neighborhood, including the pools.
Apartment for rent
Accepts Zillow applications
$3,250/mo
6341 Meeting St, Prospect, KY 40059
3beds
1,900sqft
Price may not include required fees and charges.
Apartment
Available now
Cats, small dogs OK
Central air
In unit laundry
Attached garage parking
-- Heating
What's special
Two-car dedicated garageFront and rear accessHigh-end finishes
- 8 days
- on Zillow |
- -- |
- -- |
Travel times
Facts & features
Interior
Bedrooms & bathrooms
- Bedrooms: 3
- Bathrooms: 2
- Full bathrooms: 2
Cooling
- Central Air
Appliances
- Included: Dishwasher, Dryer, Washer
- Laundry: In Unit
Features
- Flooring: Hardwood
Interior area
- Total interior livable area: 1,900 sqft
Property
Parking
- Parking features: Attached, Off Street
- Has attached garage: Yes
- Details: Contact manager
Features
- Exterior features: Bicycle storage
Details
- Parcel number: 403907110000
Construction
Type & style
- Home type: Apartment
- Property subtype: Apartment
Building
Management
- Pets allowed: Yes
Community & HOA
Community
- Features: Pool
HOA
- Amenities included: Pool
Location
- Region: Prospect
Financial & listing details
- Lease term: 1 Year
Price history
| Date | Event | Price |
|---|---|---|
| 8/11/2025 | Listed for rent | $3,250$2/sqft |
Source: Zillow Rentals | ||
| 7/20/2025 | Listing removed | $3,250$2/sqft |
Source: Zillow Rentals | ||
| 7/3/2025 | Listed for rent | $3,250$2/sqft |
Source: Zillow Rentals | ||
| 6/16/2025 | Listing removed | $3,250$2/sqft |
Source: Zillow Rentals | ||
| 4/7/2025 | Price change | $3,250-5.2%$2/sqft |
Source: Zillow Rentals | ||

