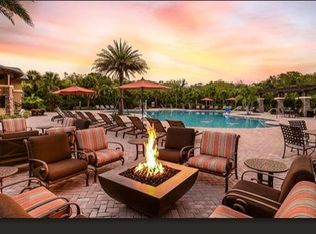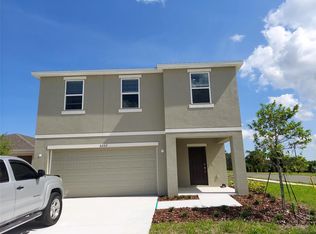Sold for $394,100 on 08/30/23
$394,100
6341 Milestone Loop, Palmetto, FL 34221
3beds
1,853sqft
Single Family Residence
Built in 2023
7,264 Square Feet Lot
$346,600 Zestimate®
$213/sqft
$2,331 Estimated rent
Home value
$346,600
$326,000 - $371,000
$2,331/mo
Zestimate® history
Loading...
Owner options
Explore your selling options
What's special
Under Construction. MLS # A4567026 REPRESENTATIVE PHOTOS ADDED. August Completion! The Maple floor plan is thoughtfully-designed and a distinguished part of the new collection of homes offered in the premier community of Eave’s Bend at Artisan Lakes. Offering 1,853 square feet of living space, the home boasts three bedrooms, two and a half bathrooms, a two-car garage, and many more stunning features! Notably, a lanai is featured for true indoor/outdoor Florida living! Structural options include: Signature Canvas Collection - Concerto, covered lanai, and 2" blinds.
Zillow last checked: 8 hours ago
Listing updated: August 31, 2023 at 10:20am
Listing Provided by:
Brian Keller 866-495-6006,
TAYLOR MORRISON RLTY OF FLA 941-789-5555
Bought with:
Diane Chisholm, 3148372
SMITH & ASSOCIATES REAL ESTATE
Source: Stellar MLS,MLS#: A4567026 Originating MLS: Tampa
Originating MLS: Tampa

Facts & features
Interior
Bedrooms & bathrooms
- Bedrooms: 3
- Bathrooms: 3
- Full bathrooms: 2
- 1/2 bathrooms: 1
Primary bedroom
- Features: Shower No Tub
- Level: First
- Dimensions: 15x18
Bedroom 2
- Level: First
- Dimensions: 13x11
Bathroom 3
- Level: Second
- Dimensions: 10x13
Dining room
- Level: First
- Dimensions: 12x9
Great room
- Level: First
- Dimensions: 17x20
Kitchen
- Features: Breakfast Bar
- Level: First
- Dimensions: 10x8
Laundry
- Level: Second
Heating
- Central
Cooling
- Central Air
Appliances
- Included: Dishwasher, Disposal, Dryer, Gas Water Heater, Microwave, Range, Refrigerator, Tankless Water Heater, Washer
- Laundry: Inside
Features
- Open Floorplan, Walk-In Closet(s)
- Flooring: Carpet, Tile
- Doors: Sliding Doors
- Windows: Blinds, Window Treatments, Hurricane Shutters
- Has fireplace: No
Interior area
- Total structure area: 2,430
- Total interior livable area: 1,853 sqft
Property
Parking
- Total spaces: 2
- Parking features: Driveway, Garage Door Opener, Ground Level
- Attached garage spaces: 2
- Has uncovered spaces: Yes
Features
- Levels: Two
- Stories: 2
- Patio & porch: Covered
- Exterior features: Irrigation System
- Has view: Yes
- View description: Water
- Water view: Water
Lot
- Size: 7,264 sqft
- Features: Corner Lot, Greenbelt
Details
- Parcel number: NALOT666
- Zoning: X
- Special conditions: None
Construction
Type & style
- Home type: SingleFamily
- Architectural style: Traditional
- Property subtype: Single Family Residence
Materials
- Block, Concrete, Stucco
- Foundation: Slab
- Roof: Shingle
Condition
- Under Construction
- New construction: Yes
- Year built: 2023
Details
- Builder model: Maple
- Builder name: Taylor Morrison
- Warranty included: Yes
Utilities & green energy
- Sewer: Public Sewer
- Water: Public
- Utilities for property: BB/HS Internet Available, Cable Available, Electricity Available, Electricity Connected, Fiber Optics, Fire Hydrant, Natural Gas Available, Natural Gas Connected, Phone Available, Sewer Available, Sewer Connected, Street Lights, Underground Utilities, Water Available, Water Connected
Green energy
- Energy efficient items: Appliances
Community & neighborhood
Community
- Community features: Fitness Center, Playground, Pool
Location
- Region: Palmetto
- Subdivision: EAVES BEND @ ARTISAN LAKES
HOA & financial
HOA
- Has HOA: Yes
- HOA fee: $151 monthly
- Services included: Community Pool
- Association name: Evergreen Lifestyle Management
- Association phone: 877-221-6919
Other fees
- Pet fee: $0 monthly
Other financial information
- Total actual rent: 0
Other
Other facts
- Listing terms: Cash,Conventional,FHA,VA Loan
- Ownership: Fee Simple
- Road surface type: Asphalt
Price history
| Date | Event | Price |
|---|---|---|
| 5/13/2025 | Listing removed | $2,450$1/sqft |
Source: Stellar MLS #A4651366 | ||
| 5/5/2025 | Listed for rent | $2,450-1%$1/sqft |
Source: Stellar MLS #A4651366 | ||
| 5/2/2025 | Listing removed | $374,900$202/sqft |
Source: | ||
| 4/8/2025 | Price change | $374,900-3.8%$202/sqft |
Source: | ||
| 2/23/2025 | Price change | $389,900-2.5%$210/sqft |
Source: | ||
Public tax history
| Year | Property taxes | Tax assessment |
|---|---|---|
| 2024 | $5,575 +182% | $324,441 +478.3% |
| 2023 | $1,977 +88.7% | $56,100 +469.2% |
| 2022 | $1,048 +307.2% | $9,856 |
Find assessor info on the county website
Neighborhood: 34221
Nearby schools
GreatSchools rating
- 6/10James Tillman Elementary Magnet SchoolGrades: PK-5Distance: 6.1 mi
- 4/10Buffalo Creek Middle SchoolGrades: 6-8Distance: 2.7 mi
- 2/10Palmetto High SchoolGrades: 9-12Distance: 7.6 mi
Schools provided by the listing agent
- Elementary: James Tillman Elementary
- Middle: Buffalo Creek Middle
- High: Palmetto High
Source: Stellar MLS. This data may not be complete. We recommend contacting the local school district to confirm school assignments for this home.
Get a cash offer in 3 minutes
Find out how much your home could sell for in as little as 3 minutes with a no-obligation cash offer.
Estimated market value
$346,600
Get a cash offer in 3 minutes
Find out how much your home could sell for in as little as 3 minutes with a no-obligation cash offer.
Estimated market value
$346,600

