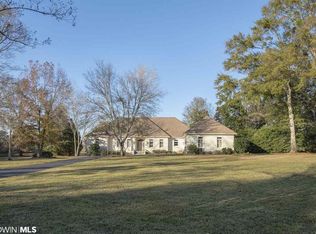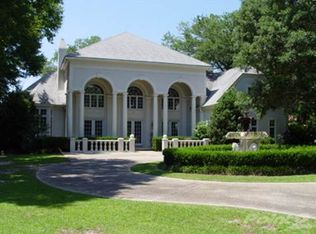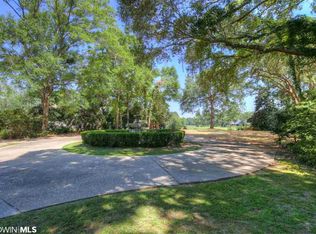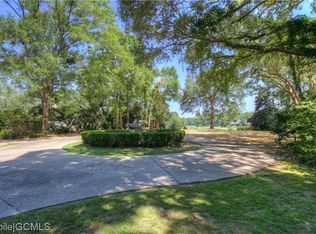Closed
$1,222,000
6341 Raintree Rd, Fairhope, AL 36532
3beds
4,429sqft
Residential
Built in 1997
1.39 Acres Lot
$1,230,100 Zestimate®
$276/sqft
$3,852 Estimated rent
Home value
$1,230,100
$1.17M - $1.29M
$3,852/mo
Zestimate® history
Loading...
Owner options
Explore your selling options
What's special
Discover this lovely Mediterranean-style home, conveniently situated on a large lot with stunning views of the lake and Green #14 of the Lakewood Azaleas Golf Course. Recently updated by the seller, this residence offers an inviting atmosphere with soaring ceilings and an open floor plan that seamlessly connects the expansive foyer, dining room, and living room—each space offering picturesque views. The home features a paneled study complete with a wet bar, fitting for work or relaxation. The primary bedroom, located on the main level, is generously sized and offers serene lake and golf course views. The en-suite bath has been tastefully updated and includes double vanities, a soaking tub, and a separate shower for a spa-like experience. A guest bedroom, also on the main level, features an ensuite bath and overlooks the beautifully landscaped front yard, complete with a fountain. Upstairs, you’ll find an additional bedroom with another connecting room seamlessly designed in a Jack and Jill type layout. Enjoy the outdoors with a wrap-around porch for morning coffee or evening gatherings. The upstairs balcony offers breathtaking views of the lake and golf course, making it an ideal spot to unwind. Additionally, the property includes a detached garage for convenience and storage. This home is not just a residence but a retreat, offering the best of both comfort and luxury. Whether you're an avid golfer or simply appreciate serene lake views, this property is a rare find in a coveted location. Don’t miss the chance to experience this extraordinary home—schedule a private showing today! Listing agent related to seller. Buyer responsible for verifying all measurements and relevant details. Buyer to verify all information during due diligence.
Zillow last checked: 8 hours ago
Listing updated: September 08, 2025 at 07:48am
Listed by:
Kathy Foster kathyfoster@robertsbrothers.com,
Roberts Brothers TREC
Bought with:
Lisa Griffin
Signature Properties
Source: Baldwin Realtors,MLS#: 366906
Facts & features
Interior
Bedrooms & bathrooms
- Bedrooms: 3
- Bathrooms: 4
- Full bathrooms: 3
- 1/2 bathrooms: 1
Primary bedroom
- Features: 1st Floor Primary
Primary bathroom
- Features: Double Vanity, Soaking Tub, Separate Shower
Heating
- Central
Appliances
- Included: Dishwasher, Disposal, Electric Range, Refrigerator, Cooktop
Features
- Breakfast Bar, Eat-in Kitchen, High Ceilings
- Flooring: Carpet, Tile, Other
- Has basement: No
- Number of fireplaces: 1
- Fireplace features: Family Room, Gas
Interior area
- Total structure area: 4,429
- Total interior livable area: 4,429 sqft
Property
Parking
- Total spaces: 3
- Parking features: Attached, Garage, Side Entrance, Garage Door Opener
- Has attached garage: Yes
- Covered spaces: 3
Features
- Levels: One and One Half
- Stories: 1
- Patio & porch: Rear Porch, Front Porch, Wrap Around
- Has view: Yes
- View description: Golf Course
- Waterfront features: No Waterfront
Lot
- Size: 1.39 Acres
- Dimensions: 199 x 287 x 188 x 434
- Features: Corner Lot, Cul-De-Sac, On Golf Course, Level
Details
- Parcel number: 4609310000003.043
- Zoning description: Single Family Residence
Construction
Type & style
- Home type: SingleFamily
- Architectural style: Mediterranean
- Property subtype: Residential
Materials
- Stucco
- Foundation: Slab
- Roof: See Remarks,Tile
Condition
- Resale
- New construction: No
- Year built: 1997
Utilities & green energy
- Utilities for property: Fairhope Utilities, Riviera Utilities
Community & neighborhood
Community
- Community features: On-Site Management, Gated, Other, Golf
Location
- Region: Fairhope
- Subdivision: Lakewood Club Estates
HOA & financial
HOA
- Has HOA: Yes
- HOA fee: $2,000 annually
- Services included: Association Management, Maintenance Grounds
Other
Other facts
- Price range: $1.2M - $1.2M
- Ownership: Whole/Full
Price history
| Date | Event | Price |
|---|---|---|
| 9/5/2025 | Sold | $1,222,000-12.4%$276/sqft |
Source: | ||
| 8/7/2025 | Pending sale | $1,395,000$315/sqft |
Source: | ||
| 4/24/2025 | Price change | $1,395,000-3.5%$315/sqft |
Source: | ||
| 3/27/2025 | Price change | $1,445,000-3.3%$326/sqft |
Source: | ||
| 11/18/2024 | Price change | $1,495,000-20.3%$338/sqft |
Source: | ||
Public tax history
| Year | Property taxes | Tax assessment |
|---|---|---|
| 2025 | -- | $161,400 |
| 2024 | -- | $161,400 |
| 2023 | $5,003 | $161,400 +22.8% |
Find assessor info on the county website
Neighborhood: 36532
Nearby schools
GreatSchools rating
- 10/10Fairhope Elementary SchoolGrades: PK-6Distance: 3.5 mi
- 10/10Fairhope Middle SchoolGrades: 7-8Distance: 2.2 mi
- 9/10Fairhope High SchoolGrades: 9-12Distance: 2 mi
Schools provided by the listing agent
- Elementary: Fairhope East Elementary
- Middle: Fairhope Middle
- High: Fairhope High
Source: Baldwin Realtors. This data may not be complete. We recommend contacting the local school district to confirm school assignments for this home.
Get pre-qualified for a loan
At Zillow Home Loans, we can pre-qualify you in as little as 5 minutes with no impact to your credit score.An equal housing lender. NMLS #10287.
Sell for more on Zillow
Get a Zillow Showcase℠ listing at no additional cost and you could sell for .
$1,230,100
2% more+$24,602
With Zillow Showcase(estimated)$1,254,702



