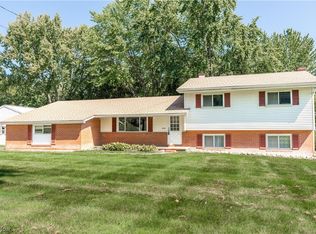Welcome home to this 3 bedroom, 2 full bath brick ranch on .811 Acres! Wood floors and a fireplace in the living room. Open kitchen & dining room with maple cabinetry, a large island with breakfast bar & door to a wood deck overlooking the partially fenced yard & a large shed! Wood floors throughout the freshly painted bedrooms. Full bath on 1st floor with newer vanity & jetted tub. The walk out lower level is finished with a rec room & a full bath! Total square feet is approx. 1,722 with the finished, walk out basement! Put this one on your list to see today!
This property is off market, which means it's not currently listed for sale or rent on Zillow. This may be different from what's available on other websites or public sources.
