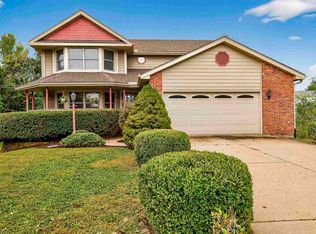Sold on 08/08/25
Price Unknown
6341 SW 25th St, Topeka, KS 66614
4beds
3,311sqft
Single Family Residence, Residential
Built in 1988
0.51 Acres Lot
$352,500 Zestimate®
$--/sqft
$3,164 Estimated rent
Home value
$352,500
$303,000 - $409,000
$3,164/mo
Zestimate® history
Loading...
Owner options
Explore your selling options
What's special
Impeccably Maintained Walk-Out Home on Half-Acre Lot Backing onto Wooded Area. Pride of ownership shines throughout this meticulously cared-for 1.5-story walk-out home, offered by long-time owners. With over 3,000 sq ft of finished living space, there's room for everyone to enjoy both comfort and functionality. The main floor features a spacious primary bedroom complete with ensuite bath, as well as a convenient main-level laundry room. The heart of the home is the expansive eat-in kitchen, perfect for casual meals, complemented by a formal dining room ideal for entertaining. The inviting great room showcases a cozy wood-burning fireplace, creating a warm and welcoming atmosphere. Upstairs, you'll find two generously sized bedrooms and a full bath, while the walk-out basement offers a large family room with a second wood-burning fireplace, an additional bedroom, bathroom, and abundant storage space. Nestled on a picturesque half-acre lot backing onto a serene wooded area, this property offers both privacy and natural beauty. Don't miss this exceptional opportunity- schedule your private showing today! Some photos have virtual staging.
Zillow last checked: 8 hours ago
Listing updated: August 08, 2025 at 11:52am
Listed by:
Rene Tinajero 785-806-1049,
Coldwell Banker American Home
Bought with:
Becky Burghart, 00216550
Berkshire Hathaway First
Source: Sunflower AOR,MLS#: 239214
Facts & features
Interior
Bedrooms & bathrooms
- Bedrooms: 4
- Bathrooms: 4
- Full bathrooms: 3
- 1/2 bathrooms: 1
Primary bedroom
- Level: Upper
- Area: 228.48
- Dimensions: 13.6X16.8
Bedroom 2
- Level: Upper
- Area: 190.4
- Dimensions: 13.6X14
Bedroom 3
- Level: Upper
- Area: 138.6
- Dimensions: 11X12.6
Bedroom 4
- Level: Basement
- Area: 205.7
- Dimensions: 12.10X17
Dining room
- Level: Main
- Area: 150.96
- Dimensions: 11.10X13.6
Family room
- Level: Basement
- Area: 601.16
- Dimensions: 22.6X26.6
Great room
- Level: Main
- Area: 325.68
- Dimensions: 13.8X23.6
Kitchen
- Level: Main
- Area: 281.52
- Dimensions: 20.7X13.6
Laundry
- Level: Main
- Area: 55.86
- Dimensions: 4.9X11.4
Heating
- Natural Gas
Cooling
- Central Air
Appliances
- Included: Gas Range, Range Hood, Microwave, Dishwasher, Refrigerator, Disposal
- Laundry: Main Level
Features
- Central Vacuum
- Basement: Concrete,Full,Partially Finished,Walk-Out Access,Daylight
- Number of fireplaces: 2
- Fireplace features: Two, Wood Burning, Gas Starter, Family Room, Great Room
Interior area
- Total structure area: 3,311
- Total interior livable area: 3,311 sqft
- Finished area above ground: 2,004
- Finished area below ground: 1,307
Property
Parking
- Total spaces: 2
- Parking features: Attached, Auto Garage Opener(s), Garage Door Opener
- Attached garage spaces: 2
Features
- Patio & porch: Patio, Deck
- Has spa: Yes
- Spa features: Bath
Lot
- Size: 0.51 Acres
- Features: Sprinklers In Front, Sidewalk
Details
- Additional structures: Shed(s)
- Parcel number: R56010
- Special conditions: Standard,Arm's Length
Construction
Type & style
- Home type: SingleFamily
- Property subtype: Single Family Residence, Residential
Materials
- Roof: Architectural Style
Condition
- Year built: 1988
Utilities & green energy
- Water: Public
Community & neighborhood
Security
- Security features: Fire Alarm, Security System
Location
- Region: Topeka
- Subdivision: Villa Brook
Price history
| Date | Event | Price |
|---|---|---|
| 8/8/2025 | Sold | -- |
Source: | ||
| 7/16/2025 | Pending sale | $359,000$108/sqft |
Source: | ||
| 6/20/2025 | Price change | $359,000-2.7%$108/sqft |
Source: | ||
| 6/3/2025 | Price change | $369,000-5.1%$111/sqft |
Source: | ||
| 5/2/2025 | Listed for sale | $389,000+117.3%$117/sqft |
Source: | ||
Public tax history
| Year | Property taxes | Tax assessment |
|---|---|---|
| 2025 | -- | $35,124 +3% |
| 2024 | $5,348 +1.7% | $34,101 +2% |
| 2023 | $5,259 +9.7% | $33,432 +12% |
Find assessor info on the county website
Neighborhood: Brookfield
Nearby schools
GreatSchools rating
- 6/10Wanamaker Elementary SchoolGrades: PK-6Distance: 2.2 mi
- 6/10Washburn Rural Middle SchoolGrades: 7-8Distance: 4.4 mi
- 8/10Washburn Rural High SchoolGrades: 9-12Distance: 4.4 mi
Schools provided by the listing agent
- Elementary: Farley Elementary School/USD 437
- Middle: Washburn Rural Middle School/USD 437
- High: Washburn Rural High School/USD 437
Source: Sunflower AOR. This data may not be complete. We recommend contacting the local school district to confirm school assignments for this home.
