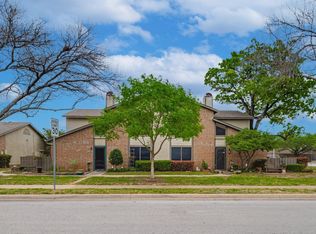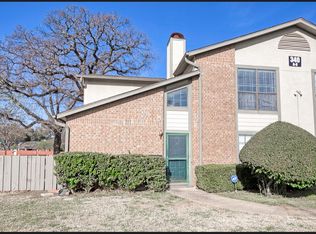Sold on 08/06/24
Price Unknown
340 W Harwood Rd APT C, Hurst, TX 76054
3beds
1,200sqft
Condominium
Built in 1984
-- sqft lot
$222,600 Zestimate®
$--/sqft
$1,780 Estimated rent
Home value
$222,600
$205,000 - $243,000
$1,780/mo
Zestimate® history
Loading...
Owner options
Explore your selling options
What's special
Wonderful opportunity to join this cozy community right in the heart of the Metroplex. Convenient access to near endless shopping, dining and entertainment options in addition to easy access to major thoroughfares means commuting has been made simple. Surprisingly spacious feeling 3 bed, 2 bath condo-townhome zoned for award winning HEBISD schools. The warm and inviting main living area downstairs flows effortlessly from the open den and dining areas with resilient bamboo wood flooring to the eat in kitchen with granite countertops and updated cabinets creating the perfect backdrop for family or guests. Upstairs bedrooms are joined with a full Jack and Jill bath maximizing living space and smart under stair storage in downstair bed. Take full advantage of Texas summers with the association pool or common building just a short walk away from your front door or spend a cool autumn morning with a cup of coffee in your own patio area outside. Don't miss your chance to see it today.
Zillow last checked: 8 hours ago
Listing updated: June 19, 2025 at 06:06pm
Listed by:
Russ Stimmel 0673953 817-354-7653,
Century 21 Mike Bowman, Inc. 817-354-7653
Bought with:
Janice Ballard
Century 21 Mike Bowman, Inc.
Source: NTREIS,MLS#: 20519744
Facts & features
Interior
Bedrooms & bathrooms
- Bedrooms: 3
- Bathrooms: 2
- Full bathrooms: 2
Primary bedroom
- Features: En Suite Bathroom
- Level: Second
- Dimensions: 16 x 12
Bedroom
- Level: First
- Dimensions: 12 x 11
Bedroom
- Features: En Suite Bathroom
- Level: Second
- Dimensions: 12 x 11
Dining room
- Level: First
- Dimensions: 10 x 9
Kitchen
- Features: Built-in Features, Galley Kitchen, Pantry, Stone Counters
- Level: First
- Dimensions: 9 x 8
Living room
- Features: Fireplace
- Level: First
- Dimensions: 14 x 14
Utility room
- Features: Closet
- Level: First
Heating
- Electric
Cooling
- Electric
Appliances
- Included: Dishwasher, Electric Range, Disposal
- Laundry: Washer Hookup, Electric Dryer Hookup, In Hall
Features
- Decorative/Designer Lighting Fixtures, Granite Counters, High Speed Internet, Open Floorplan, Cable TV, Vaulted Ceiling(s)
- Flooring: Bamboo, Carpet, Ceramic Tile
- Has basement: No
- Number of fireplaces: 1
- Fireplace features: Electric, Wood Burning
Interior area
- Total interior livable area: 1,200 sqft
Property
Parking
- Total spaces: 1
- Parking features: Assigned, Carport
- Carport spaces: 1
Features
- Levels: Two
- Stories: 2
- Patio & porch: Patio
- Pool features: None, Community
- Fencing: Wood
Lot
- Size: 2,831 sqft
Details
- Parcel number: 05439779
Construction
Type & style
- Home type: Condo
- Property subtype: Condominium
- Attached to another structure: Yes
Materials
- Foundation: Slab
- Roof: Composition
Condition
- Year built: 1984
Utilities & green energy
- Sewer: Public Sewer
- Water: Public
- Utilities for property: Sewer Available, Water Available, Cable Available
Community & neighborhood
Community
- Community features: Clubhouse, Pool
Location
- Region: Hurst
- Subdivision: Country Greene Twnhms
HOA & financial
HOA
- Has HOA: Yes
- HOA fee: $335 monthly
- Services included: All Facilities, Association Management, Insurance, Water
- Association name: Proper HOA Management
- Association phone: 214-378-1112
Other
Other facts
- Listing terms: Cash,Conventional,VA Loan
Price history
| Date | Event | Price |
|---|---|---|
| 8/6/2024 | Sold | -- |
Source: NTREIS #20519744 Report a problem | ||
| 7/30/2024 | Pending sale | $225,000$188/sqft |
Source: NTREIS #20519744 Report a problem | ||
| 7/22/2024 | Contingent | $225,000$188/sqft |
Source: NTREIS #20519744 Report a problem | ||
| 7/12/2024 | Price change | $225,000-8.2%$188/sqft |
Source: NTREIS #20519744 Report a problem | ||
| 6/27/2024 | Listed for sale | $245,000$204/sqft |
Source: NTREIS #20519744 Report a problem | ||
Public tax history
| Year | Property taxes | Tax assessment |
|---|---|---|
| 2024 | $505 -49.2% | $208,650 +22% |
| 2023 | $994 -9.5% | $171,078 +7.3% |
| 2022 | $1,098 +2.1% | $159,489 +5.6% |
Find assessor info on the county website
Neighborhood: 76054
Nearby schools
GreatSchools rating
- 8/10Shady Oaks Elementary SchoolGrades: PK-6Distance: 0.8 mi
- 8/10Bedford Junior High SchoolGrades: 7-9Distance: 0.8 mi
- 8/10Bell High SchoolGrades: 10-12Distance: 0.9 mi
Schools provided by the listing agent
- Elementary: Shadyoaks
- High: Bell
- District: Hurst-Euless-Bedford ISD
Source: NTREIS. This data may not be complete. We recommend contacting the local school district to confirm school assignments for this home.
Get a cash offer in 3 minutes
Find out how much your home could sell for in as little as 3 minutes with a no-obligation cash offer.
Estimated market value
$222,600
Get a cash offer in 3 minutes
Find out how much your home could sell for in as little as 3 minutes with a no-obligation cash offer.
Estimated market value
$222,600

