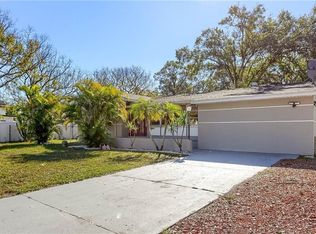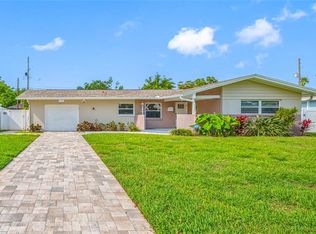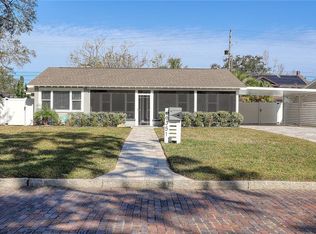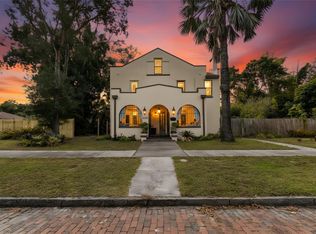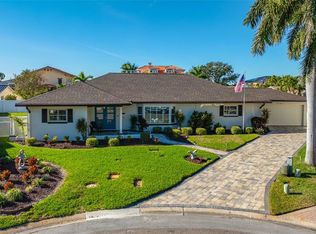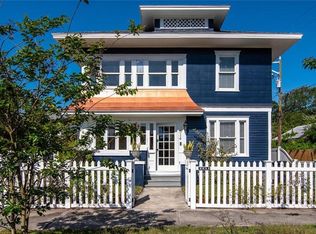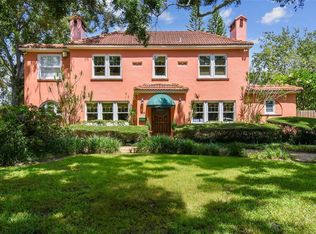Sellers are now offering a $10,000 CREDIT AT CLOSING in addition to the recent $50,000 PRICE REDUCTION! Huge detached 1-bedroom, 1-bathroom ADU (Additional Dwelling Unit), offering private access, its own outdoor patio space, and a full kitchen! Perfect for multi-generational living or generating rental income. Discover timeless charm and modern convenience in this stunning 1926 Colonial gem, located in the coveted Lake Pasadena neighborhood—outside flood zones and ideally positioned for the fastest cross-county access to downtown St. Pete, I-275, and just minutes to the Gulf beaches. The property has private access onto the property from the alley. Spanning nearly 4,000 sq. ft., this beautifully updated home features a spacious family room with a wet bar, a gourmet kitchen with stainless steel appliances and granite countertops, a formal dining room, a cozy living area with a wood-burning fireplace, and a tranquil den with a built-in library. The additional full bath was remodeled to have a walk-in shower and can easily be converted back to having a bathtub. Enjoy outdoor living in your own tropical oasis with a heated saltwater pool and a large, fenced-in yard that sits on a double lot. UPDATES: 2025 flat roof, 2024 & 2022 HVAC units, 2021 full plumbing, 2021 ducts and insulation, 2018 roof, 2018 solar panels. Don't miss your opportunity to own this charming home- schedule a showing today!
For sale
$1,089,000
6342 5th Ave N, Saint Petersburg, FL 33710
5beds
3,162sqft
Est.:
Single Family Residence
Built in 1926
0.4 Acres Lot
$-- Zestimate®
$344/sqft
$-- HOA
What's special
Fenced-in yardHeated saltwater poolTropical oasisGranite countertopsSpacious family roomTranquil denGourmet kitchen
- 315 days |
- 513 |
- 31 |
Likely to sell faster than
Zillow last checked: 8 hours ago
Listing updated: December 01, 2025 at 03:18pm
Listing Provided by:
Tricia White 716-807-9995,
EPIQUE REALTY, INC. 888-893-3537
Source: Stellar MLS,MLS#: TB8349137 Originating MLS: Suncoast Tampa
Originating MLS: Suncoast Tampa

Tour with a local agent
Facts & features
Interior
Bedrooms & bathrooms
- Bedrooms: 5
- Bathrooms: 4
- Full bathrooms: 3
- 1/2 bathrooms: 1
Rooms
- Room types: Attic, Den/Library/Office
Primary bedroom
- Features: En Suite Bathroom, Walk-In Closet(s)
- Level: Second
- Area: 182 Square Feet
- Dimensions: 14x13
Bedroom 2
- Features: Built-in Closet
- Level: Second
- Area: 143 Square Feet
- Dimensions: 13x11
Bedroom 3
- Features: Built-in Closet
- Level: Second
- Area: 156 Square Feet
- Dimensions: 13x12
Bedroom 4
- Features: Built-in Closet
- Level: Second
- Area: 154 Square Feet
- Dimensions: 14x11
Dining room
- Level: First
- Area: 168 Square Feet
- Dimensions: 14x12
Family room
- Level: First
- Area: 448 Square Feet
- Dimensions: 16x28
Kitchen
- Features: Breakfast Bar, Pantry
- Level: First
- Area: 238 Square Feet
- Dimensions: 14x17
Library
- Level: First
- Area: 190 Square Feet
- Dimensions: 10x19
Living room
- Level: First
- Area: 350 Square Feet
- Dimensions: 14x25
Heating
- Central
Cooling
- Central Air
Appliances
- Included: Convection Oven, Dishwasher, Disposal, Dryer, Exhaust Fan, Microwave, Refrigerator, Washer, Wine Refrigerator
- Laundry: Electric Dryer Hookup, Inside, Washer Hookup
Features
- Ceiling Fan(s), Crown Molding, Eating Space In Kitchen, High Ceilings, PrimaryBedroom Upstairs, Wet Bar
- Flooring: Ceramic Tile, Marble, Porcelain Tile, Recycled/Composite Flooring, Hardwood
- Doors: French Doors
- Windows: Blinds, Storm Window(s), Window Treatments
- Has fireplace: Yes
- Fireplace features: Decorative, Wood Burning
Interior area
- Total structure area: 3,940
- Total interior livable area: 3,162 sqft
Video & virtual tour
Property
Parking
- Total spaces: 1
- Parking features: Carport
- Carport spaces: 1
Features
- Levels: Two
- Stories: 2
- Patio & porch: Front Porch, Patio
- Exterior features: Irrigation System, Lighting
- Has private pool: Yes
- Pool features: Gunite, Heated, In Ground, Salt Water
- Fencing: Fenced,Vinyl
Lot
- Size: 0.4 Acres
Details
- Parcel number: 203116482040200040
- Special conditions: None
Construction
Type & style
- Home type: SingleFamily
- Architectural style: Colonial
- Property subtype: Single Family Residence
Materials
- Stucco, Wood Frame, Wood Siding
- Foundation: Crawlspace, Slab
- Roof: Shingle
Condition
- New construction: No
- Year built: 1926
Utilities & green energy
- Sewer: Public Sewer
- Water: Public
- Utilities for property: Cable Connected, Electricity Connected, Public, Sewer Connected, Solar, Sprinkler Well, Street Lights
Community & HOA
Community
- Subdivision: LAKE PASADENA DEV
HOA
- Has HOA: No
- Pet fee: $0 monthly
Location
- Region: Saint Petersburg
Financial & listing details
- Price per square foot: $344/sqft
- Tax assessed value: $1,192,349
- Annual tax amount: $11,352
- Date on market: 2/11/2025
- Cumulative days on market: 316 days
- Ownership: Fee Simple
- Total actual rent: 0
- Electric utility on property: Yes
- Road surface type: Paved
Estimated market value
Not available
Estimated sales range
Not available
Not available
Price history
Price history
| Date | Event | Price |
|---|---|---|
| 9/2/2025 | Price change | $1,089,000-4.4%$344/sqft |
Source: | ||
| 5/14/2025 | Price change | $1,139,000-4.2%$360/sqft |
Source: | ||
| 3/24/2025 | Price change | $1,189,000-2.1%$376/sqft |
Source: | ||
| 2/12/2025 | Listed for sale | $1,215,000+102.8%$384/sqft |
Source: | ||
| 9/29/2016 | Sold | $599,000-7.7%$189/sqft |
Source: Stellar MLS #U7775427 Report a problem | ||
Public tax history
Public tax history
| Year | Property taxes | Tax assessment |
|---|---|---|
| 2024 | $11,352 +1.5% | $634,172 +3% |
| 2023 | $11,186 +1.6% | $615,701 +3% |
| 2022 | $11,014 -1.6% | $597,768 +3% |
Find assessor info on the county website
BuyAbility℠ payment
Est. payment
$7,471/mo
Principal & interest
$5447
Property taxes
$1643
Home insurance
$381
Climate risks
Neighborhood: Lake Pasadena
Nearby schools
GreatSchools rating
- 5/10Azalea Elementary SchoolGrades: PK-5Distance: 1.3 mi
- 3/10Azalea Middle SchoolGrades: 6-8Distance: 1.8 mi
- 4/10Boca Ciega High SchoolGrades: 9-12Distance: 1.4 mi
- Loading
- Loading
