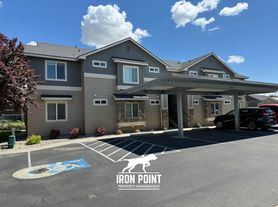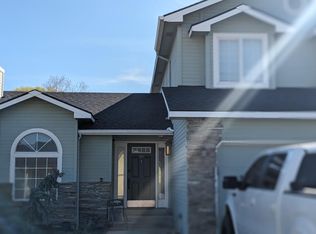Very clean and move-in ready charming single-level home features 3 bedrooms, 2 bathrooms, a versatile bonus/flex room, a 2-car garage, and RV parking. The open-concept layout with vaulted ceilings in the living, dining, and kitchen areas creates an inviting space that's perfect for entertaining. A separate bonus room down a private hallway offers the perfect setup for a home office, media room, or playroom. Step outside to enjoy the oversized covered patio ideal for relaxing or hosting year-round.
Renter is responsible for Electricity, Gas and Garbage. Renter is responsible for maintaining backyard as is and snow cleaning.
House for rent
Accepts Zillow applicationsSpecial offer
$2,450/mo
6343 E Winslow Dr, Nampa, ID 83687
3beds
1,568sqft
Price may not include required fees and charges.
Single family residence
Available now
Small dogs OK
Central air
In unit laundry
Attached garage parking
Forced air
What's special
- 11 days |
- -- |
- -- |
Travel times
Facts & features
Interior
Bedrooms & bathrooms
- Bedrooms: 3
- Bathrooms: 2
- Full bathrooms: 2
Heating
- Forced Air
Cooling
- Central Air
Appliances
- Included: Dishwasher, Dryer, Microwave, Oven, Refrigerator, Washer
- Laundry: In Unit
Features
- Flooring: Carpet
Interior area
- Total interior livable area: 1,568 sqft
Property
Parking
- Parking features: Attached
- Has attached garage: Yes
- Details: Contact manager
Features
- Exterior features: Electricity not included in rent, Garbage not included in rent, Gas not included in rent, Heating system: Forced Air, Pet Park
Details
- Parcel number: 310775230
Construction
Type & style
- Home type: SingleFamily
- Property subtype: Single Family Residence
Community & HOA
Location
- Region: Nampa
Financial & listing details
- Lease term: 1 Year
Price history
| Date | Event | Price |
|---|---|---|
| 10/2/2025 | Price change | $2,450+4.3%$2/sqft |
Source: Zillow Rentals | ||
| 10/1/2025 | Price change | $2,350-7.8%$1/sqft |
Source: Zillow Rentals | ||
| 9/30/2025 | Sold | -- |
Source: | ||
| 9/29/2025 | Price change | $2,550-7.3%$2/sqft |
Source: Zillow Rentals | ||
| 9/28/2025 | Listed for rent | $2,750$2/sqft |
Source: Zillow Rentals | ||
Neighborhood: 83687
- Special offer! Get $250 off your first month if you lease in October.
October specialExpires October 31, 2025

