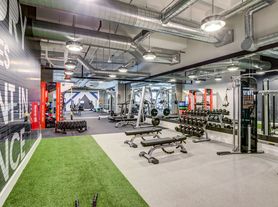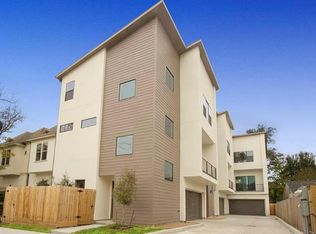Minutes from The Texas Medical Center. Hermann Park at the end of the block where golfing, jogging, & biking are minutes away. The Museum District and Downtown Houston are also close as is Rice University. This stunning residence offers the perfect blend of luxury and convenience. Located in the prestigious Hermann Lake gated community, fully customized with elegant, sophisticated design that sets it apart. 12-foot ceilings, abundance of natural light, and an open floor plan. The primary suite with its resort style bath is on the second floor also the utility room, and two additional bedrooms with ensuite bath. The fourth bedroom, a full bathroom, two walk in closets, and the spacious den are on the third floor. The entire home was just painted, new carpets installed, hardwood floors refinished, and every detail attended to, ready for your move in!
Copyright notice - Data provided by HAR.com 2022 - All information provided should be independently verified.
House for rent
$4,500/mo
6343 Mystic Bridge Dr, Houston, TX 77021
4beds
3,313sqft
Price may not include required fees and charges.
Singlefamily
Available now
Electric, ceiling fan
In unit laundry
2 Attached garage spaces parking
Natural gas, fireplace
What's special
Open floor planAbundance of natural lightResort style bathTwo walk in closetsUtility roomFourth bedroomSpacious den
- 9 days |
- -- |
- -- |
Travel times
Looking to buy when your lease ends?
Consider a first-time homebuyer savings account designed to grow your down payment with up to a 6% match & a competitive APY.
Facts & features
Interior
Bedrooms & bathrooms
- Bedrooms: 4
- Bathrooms: 4
- Full bathrooms: 3
- 1/2 bathrooms: 1
Rooms
- Room types: Breakfast Nook, Family Room
Heating
- Natural Gas, Fireplace
Cooling
- Electric, Ceiling Fan
Appliances
- Included: Dishwasher, Disposal, Double Oven, Dryer, Microwave, Refrigerator, Stove, Washer
- Laundry: In Unit
Features
- All Bedrooms Up, Ceiling Fan(s), Vaulted Ceiling
- Flooring: Carpet, Wood
- Has fireplace: Yes
Interior area
- Total interior livable area: 3,313 sqft
Property
Parking
- Total spaces: 2
- Parking features: Attached, Covered
- Has attached garage: Yes
- Details: Contact manager
Features
- Stories: 3
- Exterior features: All Bedrooms Up, Architecture Style: English, Attached, Corner Lot, Flooring: Wood, Formal Dining, Formal Living, Full Size, Garage Door Opener, Gas, Heating: Gas, Insulated/Low-E windows, Living Area - 1st Floor, Lot Features: Corner Lot, Pond, Secured, Trash Pick Up, Utility Room, Vaulted Ceiling, Window Coverings
Details
- Parcel number: 1216350040010
Construction
Type & style
- Home type: SingleFamily
- Property subtype: SingleFamily
Condition
- Year built: 2004
Community & HOA
HOA
- Amenities included: Pond Year Round
Location
- Region: Houston
Financial & listing details
- Lease term: Long Term,12 Months,6 Months
Price history
| Date | Event | Price |
|---|---|---|
| 11/11/2025 | Listed for rent | $4,500+34.3%$1/sqft |
Source: | ||
| 9/5/2019 | Listing removed | $534,000$161/sqft |
Source: TLSAI Real Estate Ltd #20692944 | ||
| 8/28/2019 | Pending sale | $534,000$161/sqft |
Source: TLSAI Real Estate Ltd #20692944 | ||
| 8/28/2019 | Listing removed | $3,350$1/sqft |
Source: TLSAI Real Estate Ltd #42640076 | ||
| 8/7/2019 | Listed for rent | $3,350$1/sqft |
Source: TLSAI Real Estate Ltd #42640076 | ||

