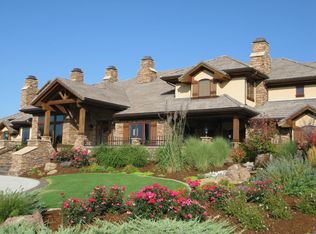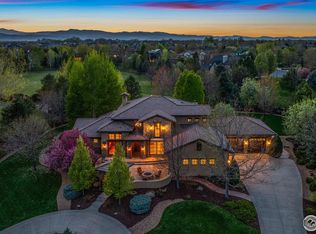Sold for $3,920,000
$3,920,000
6344 Rookery Rd, Fort Collins, CO 80528
8beds
12,102sqft
Single Family Residence
Built in 2008
2.46 Acres Lot
$3,933,400 Zestimate®
$324/sqft
$4,817 Estimated rent
Home value
$3,933,400
$3.74M - $4.13M
$4,817/mo
Zestimate® history
Loading...
Owner options
Explore your selling options
What's special
Experience the art of living well in this 12,000 sq ft custom estate, perfectly situated in one of Fort Collins' most coveted enclaves. Nestled on 2.5 acres backing to Fossil Creek Reservoir Natural Area, an Audubon-designated Important Bird Area, this home offers rare privacy, sweeping lake views, and an intimate connection to nature. Outdoors, enjoy a resort-style saltwater pool with lap lane and sun shelf, an 8-person hot tub, multiple patios for lounging and dining, plus an orchard, greenhouse, and raised garden beds. Inside, elegance meets comfort with soaring ceilings, rich millwork, and inviting spaces for grand entertaining or quiet evenings. A chef's kitchen with Sub-Zero and Wolf appliances, dual pantries, and expansive gathering areas anchor the main level. The lower level impresses with a theater, fitness studio, sauna, and a one-of-a-kind gymnasium with climbing wall and slide. Close to top-rated schools, trails, and amenities-this is Northern Colorado living at its finest.
Zillow last checked: 8 hours ago
Listing updated: October 30, 2025 at 09:15am
Listed by:
Teresa Lomax 5412802690,
Equity Colorado-Front Range,
Marie Raines 720-334-5337,
Equity Colorado-Front Range
Bought with:
Karen Hydinger, 100068201
Better Homes and Gardens Real Estate - Neuhaus
Source: IRES,MLS#: 1040261
Facts & features
Interior
Bedrooms & bathrooms
- Bedrooms: 8
- Bathrooms: 8
- Full bathrooms: 5
- 3/4 bathrooms: 1
- 1/2 bathrooms: 2
- Main level bathrooms: 4
Primary bedroom
- Description: Carpet
- Features: Full Primary Bath, Tub+Shower Primary, 5 Piece Primary Bath
- Level: Main
- Area: 357 Square Feet
- Dimensions: 17 x 21
Bedroom 2
- Description: Carpet
- Level: Main
- Area: 156 Square Feet
- Dimensions: 13 x 12
Bedroom 3
- Description: Carpet
- Level: Main
- Area: 240 Square Feet
- Dimensions: 15 x 16
Bedroom 4
- Description: Carpet
- Level: Basement
- Area: 168 Square Feet
- Dimensions: 12 x 14
Bedroom 5
- Description: Carpet
- Level: Basement
- Area: 168 Square Feet
- Dimensions: 12 x 14
Bedroom 6
- Description: Carpet
- Level: Basement
- Area: 208 Square Feet
- Dimensions: 13 x 16
Dining room
- Description: Wood
- Level: Main
- Area: 240 Square Feet
- Dimensions: 15 x 16
Family room
- Description: Carpet
- Level: Basement
- Area: 440 Square Feet
- Dimensions: 20 x 22
Great room
- Description: Carpet
- Level: Main
- Area: 440 Square Feet
- Dimensions: 20 x 22
Kitchen
- Description: Wood
- Level: Main
- Area: 340 Square Feet
- Dimensions: 17 x 20
Laundry
- Description: Tile
- Level: Main
- Area: 144 Square Feet
- Dimensions: 9 x 16
Living room
- Description: Wood
- Level: Main
- Area: 320 Square Feet
- Dimensions: 16 x 20
Recreation room
- Description: Carpet
- Level: Basement
- Area: 720 Square Feet
- Dimensions: 20 x 36
Study
- Description: Luxury Vinyl
- Level: Main
- Area: 208 Square Feet
- Dimensions: 13 x 16
Heating
- Forced Air
Cooling
- Central Air, Ceiling Fan(s)
Appliances
- Included: Gas Range, Dishwasher, Refrigerator, Bar Fridge, Microwave, Freezer, Disposal
- Laundry: Washer/Dryer Hookup
Features
- Eat-in Kitchen, Separate Dining Room, Cathedral Ceiling(s), Open Floorplan, Pantry, Natural Woodwork, Walk-In Closet(s), Sauna, Wet Bar, Jack & Jill Bathroom, Kitchen Island, Theatre Room, High Ceilings, Beamed Ceilings, Crown Molding, Central Vacuum
- Flooring: Wood
- Windows: Skylight(s), Bay or Bow Window
- Basement: Full,Partially Finished,Walk-Out Access
- Has fireplace: Yes
- Fireplace features: Two or More, Gas, Living Room, Family Room, Bedroom, Great Room, Basement
Interior area
- Total structure area: 10,564
- Total interior livable area: 12,102 sqft
- Finished area above ground: 5,498
- Finished area below ground: 5,066
Property
Parking
- Total spaces: 4
- Parking features: Garage Door Opener, RV Access/Parking, Oversized
- Attached garage spaces: 4
- Details: Attached
Accessibility
- Accessibility features: Level Lot, Main Floor Bath, Accessible Bedroom, Main Level Laundry
Features
- Levels: One
- Stories: 1
- Patio & porch: Patio, Deck
- Exterior features: Sprinkler System, Balcony
- Has private pool: Yes
- Pool features: Private
- Spa features: Heated
- Has view: Yes
- View description: Mountain(s), Hills, Water
- Has water view: Yes
- Water view: Water
- Waterfront features: Abuts Pond/Lake
Lot
- Size: 2.46 Acres
- Features: Evergreen Trees, Deciduous Trees, Native Plants, Level, Abuts Private Open Space, Orchard(s), Waterfall, Paved, Curbs, Gutters, Sidewalks, Street Light
Details
- Additional structures: Storage
- Parcel number: R1588078
- Zoning: UE
- Special conditions: Private Owner
Construction
Type & style
- Home type: SingleFamily
- Architectural style: Contemporary
- Property subtype: Single Family Residence
Materials
- Stone, Stucco
- Roof: Tile
Condition
- New construction: No
- Year built: 2008
Utilities & green energy
- Gas: Xcel
- Sewer: Public Sewer
- Water: City
- Utilities for property: Natural Gas Available, Electricity Available, Cable Available, High Speed Avail
Community & neighborhood
Security
- Security features: Fire Alarm
Community
- Community features: Clubhouse, Pool, Playground, Park
Location
- Region: Fort Collins
- Subdivision: Fossil Lake PUD
HOA & financial
HOA
- Has HOA: Yes
- HOA fee: $800 annually
- Services included: Common Amenities, Management
- Association name: Fossil Lake Ranch
- Association phone: 303-420-4433
Other
Other facts
- Listing terms: Cash,Conventional
- Road surface type: Asphalt
Price history
| Date | Event | Price |
|---|---|---|
| 10/10/2025 | Sold | $3,920,000-7.8%$324/sqft |
Source: | ||
| 9/13/2025 | Pending sale | $4,250,000$351/sqft |
Source: | ||
| 7/29/2025 | Listed for sale | $4,250,000+73.1%$351/sqft |
Source: | ||
| 12/6/2019 | Sold | $2,455,000-1.4%$203/sqft |
Source: | ||
| 10/20/2019 | Pending sale | $2,490,000$206/sqft |
Source: The Group Inc. #886972 Report a problem | ||
Public tax history
| Year | Property taxes | Tax assessment |
|---|---|---|
| 2024 | $25,135 +32.1% | $273,628 -1% |
| 2023 | $19,032 -1.1% | $276,283 +40% |
| 2022 | $19,242 +10.5% | $197,387 -2.8% |
Find assessor info on the county website
Neighborhood: Fossil Lake
Nearby schools
GreatSchools rating
- 9/10Zach Elementary SchoolGrades: K-5Distance: 0.9 mi
- 7/10Preston Middle SchoolGrades: 6-8Distance: 1.5 mi
- 8/10Fossil Ridge High SchoolGrades: 9-12Distance: 1.1 mi
Schools provided by the listing agent
- Elementary: Zach
- Middle: Preston
- High: Fossil Ridge
Source: IRES. This data may not be complete. We recommend contacting the local school district to confirm school assignments for this home.
Get a cash offer in 3 minutes
Find out how much your home could sell for in as little as 3 minutes with a no-obligation cash offer.
Estimated market value$3,933,400
Get a cash offer in 3 minutes
Find out how much your home could sell for in as little as 3 minutes with a no-obligation cash offer.
Estimated market value
$3,933,400

