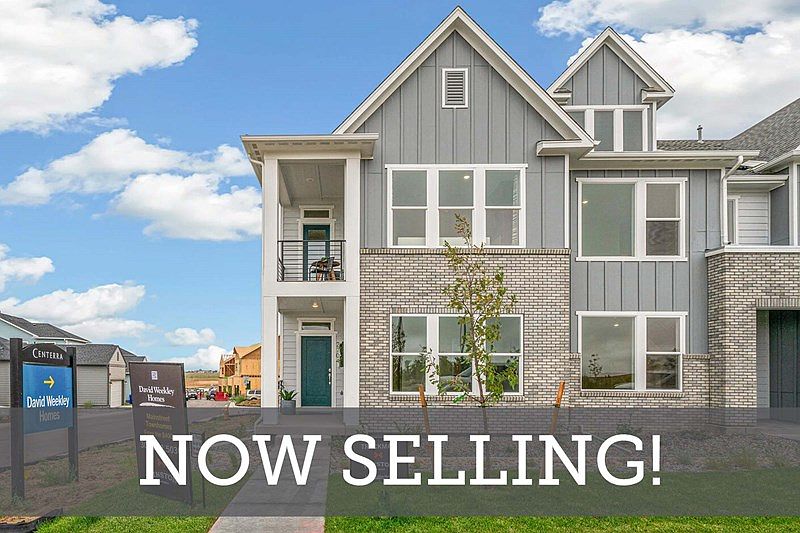Welcome to the spacious and inviting Birkinshaw! With an abundance of natural light from its large windows, this home feels open and airy. The main floor features a large kitchen with a spacious pantry, perfect for all your storage needs, and a great room ideal for relaxing or entertaining. Plus, enjoy the convenience of a 2-car attached garage.The second level is thoughtfully designed, featuring three generous bedrooms and a convenient laundry room. Perfect for families or anyone who loves extra space, this layout offers comfort and practicality. Enjoy the bright, well-lit rooms and the ease of having everything you need. This home is a perfect blend of functionality and charm, ready to welcome you!
New construction
Special offer
$462,990
6345 Deerfoot Dr, Loveland, CO 80538
3beds
1,752sqft
Attached Dwelling, Townhouse
Built in 2025
1,867 Square Feet Lot
$-- Zestimate®
$264/sqft
$103/mo HOA
What's special
Great roomOpen and airyGenerous bedroomsBright well-lit roomsSpacious pantryLarge windowsConvenient laundry room
Call: (970) 598-0874
- 119 days
- on Zillow |
- 48 |
- 2 |
Zillow last checked: 7 hours ago
Listing updated: August 08, 2025 at 01:47pm
Listed by:
Dennis Schick 970-226-3990,
RE/MAX Alliance-FTC South,
John Taylor 970-541-1003,
RE/MAX Alliance-Loveland
Source: IRES,MLS#: 1032374
Travel times
Schedule tour
Select your preferred tour type — either in-person or real-time video tour — then discuss available options with the builder representative you're connected with.
Facts & features
Interior
Bedrooms & bathrooms
- Bedrooms: 3
- Bathrooms: 3
- Full bathrooms: 1
- 3/4 bathrooms: 1
- 1/2 bathrooms: 1
Primary bedroom
- Area: 224
- Dimensions: 16 x 14
Kitchen
- Area: 156
- Dimensions: 13 x 12
Heating
- Forced Air
Cooling
- Central Air
Appliances
- Included: Gas Range/Oven, Self Cleaning Oven, Dishwasher, Microwave, Disposal
- Laundry: Washer/Dryer Hookups, Upper Level
Features
- Satellite Avail, High Speed Internet, Separate Dining Room, Open Floorplan, Pantry, Walk-In Closet(s), Kitchen Island, Open Floor Plan, Walk-in Closet
- Windows: Double Pane Windows
- Basement: None,Crawl Space
- Has fireplace: No
- Fireplace features: None
Interior area
- Total structure area: 1,752
- Total interior livable area: 1,752 sqft
- Finished area above ground: 1,752
- Finished area below ground: 0
Property
Parking
- Total spaces: 2
- Parking features: Garage Door Opener, Alley Access
- Attached garage spaces: 2
- Details: Garage Type: Attached
Features
- Levels: Two
- Stories: 2
- Has view: Yes
- View description: Mountain(s), Hills
Lot
- Size: 1,867 Square Feet
- Features: Curbs, Gutters, Sidewalks, Level
Details
- Parcel number: R1679913
- Zoning: res
- Special conditions: Builder
Construction
Type & style
- Home type: Townhouse
- Property subtype: Attached Dwelling, Townhouse
- Attached to another structure: Yes
Materials
- Wood/Frame
- Roof: Fiberglass
Condition
- Under Construction
- New construction: Yes
- Year built: 2025
Details
- Builder name: David Weekley Homes
Utilities & green energy
- Electric: Electric, Individual Meter-Electric, City of Lov
- Gas: Natural Gas, Individual Meter-Gas, Xcel
- Sewer: City Sewer
- Water: City Water, City of Loveland
- Utilities for property: Natural Gas Available, Electricity Available, Cable Available, Underground Utilities
Green energy
- Energy efficient items: HVAC, Thermostat
Community & HOA
Community
- Features: Clubhouse, Park, Hiking/Biking Trails, Business Center, Recreation Room
- Subdivision: Kinston Mainstreet Townhomes
HOA
- Has HOA: Yes
- Services included: Common Amenities, Snow Removal, Management
- HOA fee: $103 monthly
Location
- Region: Loveland
Financial & listing details
- Price per square foot: $264/sqft
- Date on market: 4/28/2025
- Listing terms: Cash,Conventional,FHA,VA Loan,Owner Pay Points,1031 Exchange
- Electric utility on property: Yes
- Road surface type: Paved, Asphalt
About the community
PoolParkTrailsCommunityCenter
New townhomes from David Weekley Homes are now selling in Kinston Mainstreet Townhomes! This vibrant Loveland, CO, community features our top-quality construction, exceptional LifeDesignSM spaces and innovative energy efficiency. In Kinston Mainstreet Townhomes, you'll enjoy a stunning location and splendid community amenities, including:Kinston Commons central amenity campus; Future Community Center with pool and event lawn; Calendar of events curated by Kinston's Community Life Team; Nearby shopping, dining and entertainment at Promenade Shops at Centerra; Creative parks linked by miles of walking and biking trails; Students attend highly regarded Thompson School District Schools
Rates as low as 4.99$
Rates as low as 4.99$. Offer valid July, 26, 2025 to October, 1, 2025.Source: David Weekley Homes

