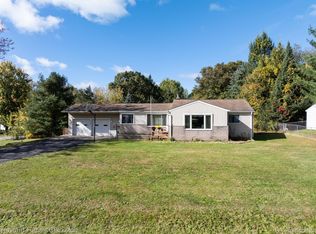Sold for $325,000
$325,000
6345 Gulick Rd, Clarkston, MI 48346
3beds
1,753sqft
Single Family Residence
Built in 1954
1.05 Acres Lot
$331,700 Zestimate®
$185/sqft
$2,698 Estimated rent
Home value
$331,700
$312,000 - $352,000
$2,698/mo
Zestimate® history
Loading...
Owner options
Explore your selling options
What's special
Welcome to this beautifully updated 3-bedroom, 1.5-bathroom ranch, perfectly situated on just over an acre in the heart of Clarkston. Step inside to find newer flooring and windows throughout, filling the home with natural light. The spacious living room offers a cozy retreat, while the remodeled kitchen boasts ample cabinet space, stainless steel appliances, and an adjacent dining area. Enjoy year-round relaxation in the bright sunroom, complete with a wet bar—perfect for entertaining. The convenience of a first-floor laundry room adds to the home's functionality. The basement provides plenty of storage space or awaits your finishing touches. Outside, the updated deck overlooks the expansive backyard, featuring a shed for additional storage. The garage offers space for parking, a workshop, or extra storage.
Zillow last checked: 8 hours ago
Listing updated: April 01, 2025 at 05:50am
Listed by:
Zachary Lewy 248-408-2104,
Realteam Real Estate
Bought with:
Elaine Alliston, 6501432934
Berkshire Hathaway HomeServices Kee Realty Oxford
Source: MiRealSource,MLS#: 50167388 Originating MLS: MiRealSource
Originating MLS: MiRealSource
Facts & features
Interior
Bedrooms & bathrooms
- Bedrooms: 3
- Bathrooms: 2
- Full bathrooms: 1
- 1/2 bathrooms: 1
Bedroom 1
- Level: Entry
- Area: 204
- Dimensions: 17 x 12
Bedroom 2
- Level: Entry
- Area: 90
- Dimensions: 10 x 9
Bedroom 3
- Level: Entry
- Area: 120
- Dimensions: 12 x 10
Bathroom 1
- Level: Entry
Dining room
- Level: Entry
- Area: 121
- Dimensions: 11 x 11
Kitchen
- Level: Entry
- Area: 143
- Dimensions: 13 x 11
Living room
- Level: Entry
- Area: 420
- Dimensions: 21 x 20
Heating
- Forced Air, Natural Gas
Cooling
- Ceiling Fan(s), Central Air
Appliances
- Included: Dishwasher, Dryer, Microwave, Range/Oven, Refrigerator, Washer
- Laundry: First Floor Laundry, Laundry Room, Entry
Features
- Eat-in Kitchen
- Has basement: Yes
- Has fireplace: No
Interior area
- Total structure area: 3,506
- Total interior livable area: 1,753 sqft
- Finished area above ground: 1,753
- Finished area below ground: 0
Property
Parking
- Total spaces: 2
- Parking features: 2 Spaces, Covered, Garage, Detached
- Garage spaces: 2
Features
- Levels: One
- Stories: 1
- Frontage type: Road
- Frontage length: 150
Lot
- Size: 1.05 Acres
- Dimensions: 150 x 307
- Features: Deep Lot - 150+ Ft., Large Lot - 65+ Ft.
Details
- Parcel number: 0828227021
- Special conditions: Private
Construction
Type & style
- Home type: SingleFamily
- Architectural style: Ranch
- Property subtype: Single Family Residence
Materials
- Other
- Foundation: Basement
Condition
- Year built: 1954
Utilities & green energy
- Sewer: Septic Tank
- Water: Private Well
Community & neighborhood
Location
- Region: Clarkston
- Subdivision: Clarkston Acres 1
Other
Other facts
- Listing agreement: Exclusive Right To Sell
- Listing terms: Cash,Conventional,FHA,VA Loan
Price history
| Date | Event | Price |
|---|---|---|
| 3/31/2025 | Sold | $325,000+3.2%$185/sqft |
Source: | ||
| 3/3/2025 | Pending sale | $315,000$180/sqft |
Source: | ||
| 2/26/2025 | Listed for sale | $315,000+68.4%$180/sqft |
Source: | ||
| 7/12/2016 | Sold | $187,000-4.1%$107/sqft |
Source: Public Record Report a problem | ||
| 4/27/2016 | Price change | $194,900-9.3%$111/sqft |
Source: Coldwell Banker Weir Manuel #216019383 Report a problem | ||
Public tax history
| Year | Property taxes | Tax assessment |
|---|---|---|
| 2024 | -- | $146,300 +9.6% |
| 2023 | -- | $133,500 +13.3% |
| 2022 | -- | $117,800 +3.2% |
Find assessor info on the county website
Neighborhood: 48346
Nearby schools
GreatSchools rating
- 8/10Clarkston Elementary SchoolGrades: PK-5Distance: 1 mi
- 9/10Clarkston High SchoolGrades: 7-12Distance: 0.6 mi
- 5/10Clarkston Junior High SchoolGrades: 7-12Distance: 1.1 mi
Schools provided by the listing agent
- District: Clarkston Comm School District
Source: MiRealSource. This data may not be complete. We recommend contacting the local school district to confirm school assignments for this home.
Get a cash offer in 3 minutes
Find out how much your home could sell for in as little as 3 minutes with a no-obligation cash offer.
Estimated market value$331,700
Get a cash offer in 3 minutes
Find out how much your home could sell for in as little as 3 minutes with a no-obligation cash offer.
Estimated market value
$331,700
