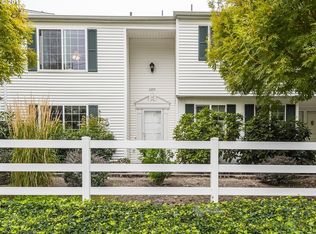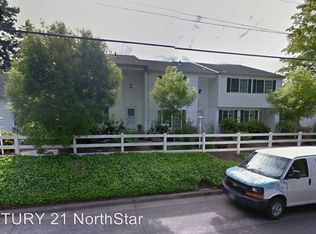Sold
$352,000
6345 SW 130th Ave, Beaverton, OR 97008
3beds
1,446sqft
Residential, Townhouse
Built in 1969
1,742.4 Square Feet Lot
$346,700 Zestimate®
$243/sqft
$2,338 Estimated rent
Home value
$346,700
$326,000 - $368,000
$2,338/mo
Zestimate® history
Loading...
Owner options
Explore your selling options
What's special
Congratulations, you've just discovered a rare fully remodeled townhouse in Mt. Vernon Village! This stunner is dialed in with quartz countertops, engineered hardwood floors, stainless steel appliances, modern bathrooms and updated hardware. Fantastic floor plan offering spacious living on the main level with wood-burning fireplace and instant access to a private patio that beckons entertaining. Upstairs is sure to meet all your living needs with three spacious bedrooms, wall to wall carpet, plenty of natural light, and two full baths. Parking and storage needs are fulfilled with a two-car oversized garage. This garage offers plenty of security via accessibility from your private enclosed patio. The Mt Vernon HOA packs enormous value and includes a new roof. Combine all the above with a location that caters to nearby shopping/parks/library/restaurants and this is the property to see while you can.
Zillow last checked: 9 hours ago
Listing updated: May 01, 2024 at 08:47am
Listed by:
Ronald Palermini 503-358-6387,
John L Scott Portland SW,
Louis Jaeger 360-798-4967,
John L Scott Portland SW
Bought with:
Cameron Andrus, 201232013
Works Real Estate
Source: RMLS (OR),MLS#: 24356847
Facts & features
Interior
Bedrooms & bathrooms
- Bedrooms: 3
- Bathrooms: 3
- Full bathrooms: 2
- Partial bathrooms: 1
- Main level bathrooms: 1
Primary bedroom
- Features: Ceiling Fan, Shower, Suite, Walkin Closet, Wallto Wall Carpet
- Level: Upper
- Area: 210
- Dimensions: 15 x 14
Bedroom 2
- Features: Ceiling Fan, Wallto Wall Carpet
- Level: Upper
- Area: 150
- Dimensions: 15 x 10
Bedroom 3
- Features: Ceiling Fan, Wallto Wall Carpet
- Level: Upper
- Area: 99
- Dimensions: 11 x 9
Dining room
- Features: Engineered Hardwood
- Level: Main
- Area: 80
- Dimensions: 10 x 8
Kitchen
- Features: Nook, Pantry, Engineered Hardwood, Quartz, Washer Dryer
- Level: Main
- Area: 117
- Width: 9
Living room
- Features: Fireplace, Sliding Doors, Engineered Hardwood
- Level: Main
- Area: 247
- Dimensions: 19 x 13
Heating
- Baseboard, Zoned, Fireplace(s)
Cooling
- Window Unit(s)
Appliances
- Included: Dishwasher, Disposal, Free-Standing Range, Free-Standing Refrigerator, Microwave, Plumbed For Ice Maker, Range Hood, Stainless Steel Appliance(s), Washer/Dryer, Electric Water Heater
Features
- Ceiling Fan(s), High Speed Internet, Quartz, Nook, Pantry, Shower, Suite, Walk-In Closet(s), Tile
- Flooring: Engineered Hardwood, Wall to Wall Carpet, Wood
- Doors: Sliding Doors
- Windows: Double Pane Windows, Vinyl Frames
- Basement: Crawl Space
- Number of fireplaces: 1
- Fireplace features: Wood Burning
- Common walls with other units/homes: 1 Common Wall
Interior area
- Total structure area: 1,446
- Total interior livable area: 1,446 sqft
Property
Parking
- Total spaces: 2
- Parking features: Off Street, Attached, Oversized
- Attached garage spaces: 2
Features
- Stories: 2
- Patio & porch: Patio
Lot
- Size: 1,742 sqft
- Features: Level, Private, SqFt 0K to 2999
Details
- Parcel number: R173387
Construction
Type & style
- Home type: Townhouse
- Property subtype: Residential, Townhouse
- Attached to another structure: Yes
Materials
- Vinyl Siding
- Roof: Composition
Condition
- Resale
- New construction: No
- Year built: 1969
Utilities & green energy
- Sewer: Public Sewer
- Water: Public
- Utilities for property: Cable Connected
Green energy
- Water conservation: Water-Smart Landscaping
Community & neighborhood
Location
- Region: Beaverton
HOA & financial
HOA
- Has HOA: Yes
- HOA fee: $662 monthly
- Amenities included: Exterior Maintenance, Front Yard Landscaping, Insurance, Management, Pool, Sewer, Trash, Water
Other
Other facts
- Listing terms: Cash,Conventional,FHA,VA Loan
Price history
| Date | Event | Price |
|---|---|---|
| 5/1/2024 | Sold | $352,000+3.6%$243/sqft |
Source: | ||
| 4/1/2024 | Pending sale | $339,900$235/sqft |
Source: | ||
| 3/28/2024 | Listed for sale | $339,900+21.4%$235/sqft |
Source: | ||
| 8/31/2020 | Sold | $280,000-3.4%$194/sqft |
Source: | ||
| 7/20/2020 | Pending sale | $289,900$200/sqft |
Source: Windermere Realty Trust #20084386 | ||
Public tax history
| Year | Property taxes | Tax assessment |
|---|---|---|
| 2024 | $4,718 +5.9% | $217,090 +3% |
| 2023 | $4,454 +4.5% | $210,770 +3% |
| 2022 | $4,263 +3.6% | $204,640 |
Find assessor info on the county website
Neighborhood: Highland
Nearby schools
GreatSchools rating
- 7/10Fir Grove Elementary SchoolGrades: PK-5Distance: 0.3 mi
- 6/10Highland Park Middle SchoolGrades: 6-8Distance: 0.5 mi
- 5/10Southridge High SchoolGrades: 9-12Distance: 1.7 mi
Schools provided by the listing agent
- Elementary: Fir Grove
- Middle: Highland Park
- High: Southridge
Source: RMLS (OR). This data may not be complete. We recommend contacting the local school district to confirm school assignments for this home.
Get a cash offer in 3 minutes
Find out how much your home could sell for in as little as 3 minutes with a no-obligation cash offer.
Estimated market value
$346,700
Get a cash offer in 3 minutes
Find out how much your home could sell for in as little as 3 minutes with a no-obligation cash offer.
Estimated market value
$346,700

