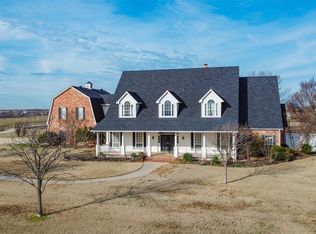53 Acres of Sportsman and Equestrian Paradise w a Custom Barndominium, 4-stall Barn & stocked 3 Acre pond. Beautifully appointed home features French Oak wood floors thruout the spacious open floorplan which is perfect for entertaining. Gourmet kitchen w double oven, gas cooktop, granite counters, breakfast bar and huge walk-in pantry. Master Suite w sitting area and spa-like master bath w high-end finishes. Third bedroom has a murphy bed and is being use as a Study. Sunroom along back with multiple sliding glass doors offers incredible views of Denton to the south and evening sunsets. 7 car garage, workshop and storm shelter. Just minutes from shopping & services off 35 & 380 in Denton. Currently Ag exempt
This property is off market, which means it's not currently listed for sale or rent on Zillow. This may be different from what's available on other websites or public sources.
