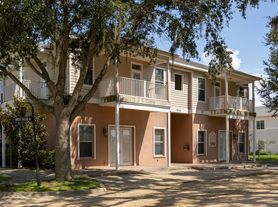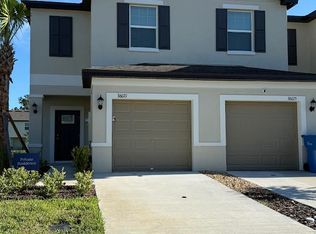Available: 2025-08-15 - **New! 50% OFF application fees through November 30th, Plus 100% Application Fee REFUND to new residents, credited toward your first month's rent. Apply Now; Application must be received by 11:59 PM November 30th.**
Beautifully updated 3-bedroom, 2-bath, 2-car home with a 2-car garage in a prime location! This home features modern cabinetry, stylish lighting, ceiling fans, and sleek hardware throughout. Gorgeous laminate and tile flooring flow seamlessly across the entire home, creating a clean and cohesive look.
The updated kitchen is a true highlight, offering granite countertops, stainless steel appliances, a breakfast bar, a pantry, and a convenient pass-through window to the lanai. It opens to a cozy eat-in area and a spacious family room with direct access to the large screened-in lanaiperfect for indoor-outdoor entertaining!
Enjoy multiple living spaces, including a formal living and dining room combo with plenty of natural light.
This smart split floor plan features a primary suite located at the front of the home, complete with an oversized walk-in closet and a luxurious en-suite bath. The bath includes a walk-in shower, soaking tub, dual sinks, and modern cabinetry. Two additional bedrooms are situated on the opposite side of the home and share a beautifully updated hall bath.
Step outside through sliding glass doors to the expansive screened lanai, overlooking a HUGE backyardideal for barbecues, relaxing afternoons, or outdoor play.
Complete lawn maintenance, including mowing, shrub pruning, irrigation system service, turf, and plant fertilization and plant pest control are included in rent services saving you time and money! Unbeatable location just minutes from shopping, dining, medical facilities, entertainment, and easy highway access!
An additional $59/mo. Resident Benefits Package is required and includes a host of time and money-saving perks, including monthly air filter delivery, concierge utility setup, on-time rent rewards, $1M identity fraud protection, credit building, online maintenance and rent payment portal, one lockout service, and one late-rent pass. Renters Liability Insurance Required. Learn more about our Resident Benefits Package.
House for rent
$1,950/mo
6346 Silver Oaks Dr, Zephyrhills, FL 33542
3beds
1,486sqft
Price may not include required fees and charges.
Single family residence
Available now
Cats, dogs OK
Central air
Hookups laundry
2 Attached garage spaces parking
Central
What's special
Stylish lightingSleek hardwareExpansive screened lanaiBreakfast barGranite countertopsBeautifully updated hall bathHuge backyard
- 100 days |
- -- |
- -- |
Travel times
Looking to buy when your lease ends?
Consider a first-time homebuyer savings account designed to grow your down payment with up to a 6% match & a competitive APY.
Facts & features
Interior
Bedrooms & bathrooms
- Bedrooms: 3
- Bathrooms: 2
- Full bathrooms: 2
Heating
- Central
Cooling
- Central Air
Appliances
- Included: Dishwasher, WD Hookup
- Laundry: Hookups
Features
- WD Hookup, Walk In Closet
Interior area
- Total interior livable area: 1,486 sqft
Property
Parking
- Total spaces: 2
- Parking features: Attached
- Has attached garage: Yes
- Details: Contact manager
Features
- Exterior features: Heating system: Central, Pest Control included in rent, Walk In Closet
Details
- Parcel number: 0326210120000000190
Construction
Type & style
- Home type: SingleFamily
- Property subtype: Single Family Residence
Condition
- Year built: 1992
Community & HOA
Location
- Region: Zephyrhills
Financial & listing details
- Lease term: One year lease. Pets may be allowed by approval, call to verify.
Price history
| Date | Event | Price |
|---|---|---|
| 10/7/2025 | Price change | $1,950-2.5%$1/sqft |
Source: Zillow Rentals | ||
| 9/12/2025 | Price change | $2,000-7%$1/sqft |
Source: Zillow Rentals | ||
| 9/2/2025 | Price change | $2,150-6.5%$1/sqft |
Source: Zillow Rentals | ||
| 8/15/2025 | Listed for rent | $2,300$2/sqft |
Source: Zillow Rentals | ||
| 11/25/2019 | Sold | $189,500-5.3%$128/sqft |
Source: Public Record | ||

