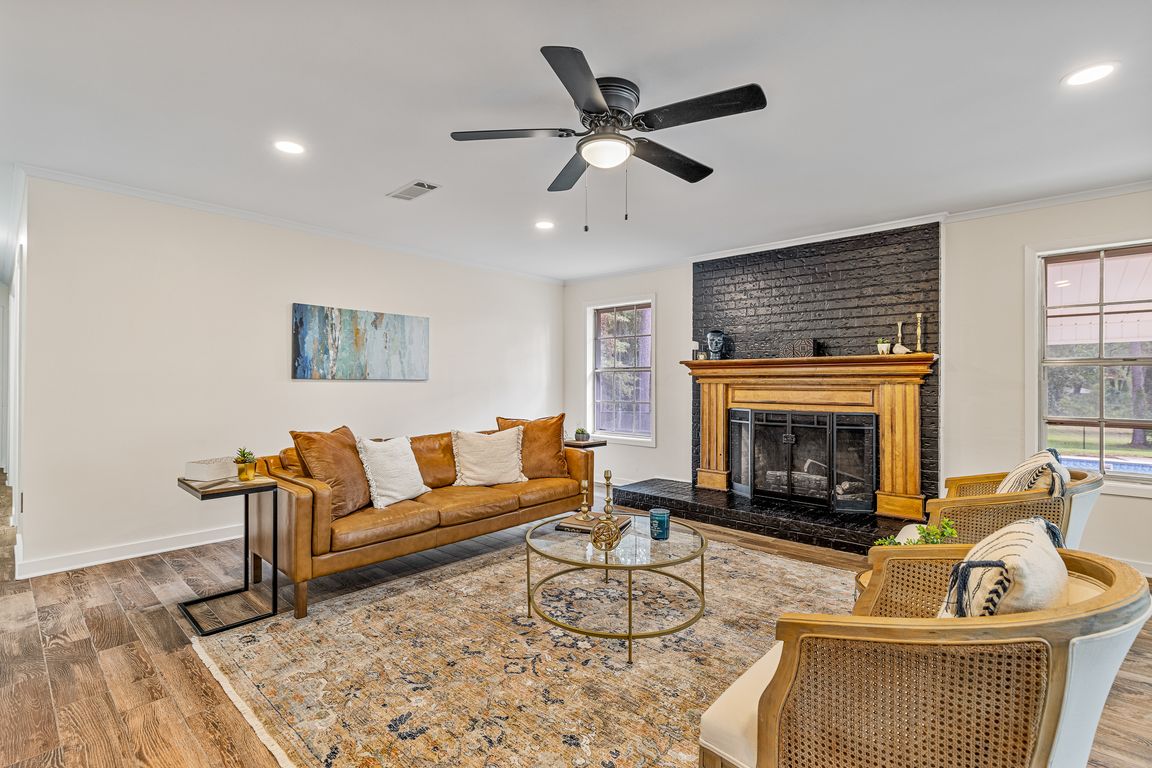
For salePrice cut: $30K (11/11)
$295,000
4beds
1,894sqft
6347 Jonesboro Rd, West Monroe, LA 71292
4beds
1,894sqft
Site build, residential
Built in 1980
3.18 Acres
2 Carport spaces
$156 price/sqft
What's special
Area for a kitchenetteFenced backyardPatio areaSliding barn door entrySeparate storage unitFlexible bedroom or officeCircle driveway
This beautiful white brick home sits on just over 3 acres and offers country living with plenty of space and amenities. A circle driveway leads to a massive screened-in front porch, welcoming you into the foyer. To the right is a flexible bedroom or office with a built-in desk. The living ...
- 52 days |
- 676 |
- 51 |
Likely to sell faster than
Source: NELAR,MLS#: 216669
Travel times
Living Room
Kitchen
Primary Bedroom
Dining Room
Outdoors
Zillow last checked: 8 hours ago
Listing updated: November 17, 2025 at 10:39pm
Listed by:
Harrison Lilly,
Harrison Lilly
Source: NELAR,MLS#: 216669
Facts & features
Interior
Bedrooms & bathrooms
- Bedrooms: 4
- Bathrooms: 2
- Full bathrooms: 2
- Main level bathrooms: 2
- Main level bedrooms: 4
Primary bedroom
- Description: Floor: Carpet
- Level: First
- Area: 173.78
Bedroom
- Description: Floor: Carpet
- Level: First
- Area: 141.76
Bedroom 1
- Description: Floor: Let
- Level: First
- Area: 132.44
Bedroom 2
- Description: Floor: Lvp
- Level: First
- Area: 137.62
Dining room
- Description: Floor: Lvt
- Level: First
- Area: 128.1
Kitchen
- Description: Floor: Lvt
- Level: First
- Area: 122.67
Living room
- Description: Floor: Lvt
- Level: First
- Area: 346.75
Heating
- Natural Gas
Cooling
- Central Air
Appliances
- Included: Dishwasher, Disposal, Electric Range, Electric Water Heater
- Laundry: Washer/Dryer Connect
Features
- Ceiling Fan(s), Walk-In Closet(s)
- Windows: Double Pane Windows, Negotiable
- Number of fireplaces: 1
- Fireplace features: One, Gas Starter
Interior area
- Total structure area: 3,954
- Total interior livable area: 1,894 sqft
Video & virtual tour
Property
Parking
- Total spaces: 2
- Parking features: Hard Surface Drv.
- Garage spaces: 2
- Has carport: Yes
- Has uncovered spaces: Yes
Features
- Levels: One
- Stories: 1
- Patio & porch: Screened Porch, Covered Deck
- Exterior features: Rain Gutters
- Fencing: Chain Link,Vinyl
- Waterfront features: None
Lot
- Size: 3.18 Acres
- Features: Professional Landscaping, Cleared
Details
- Parcel number: 33359
Construction
Type & style
- Home type: SingleFamily
- Architectural style: Traditional
- Property subtype: Site Build, Residential
Materials
- Brick Veneer
- Foundation: Slab
- Roof: Asphalt Shingle
Condition
- Year built: 1980
Utilities & green energy
- Electric: Electric Company: Entergy
- Gas: Natural Gas, Gas Company: Atmos
- Sewer: Public Sewer
- Water: Public, Electric Company: Southwest Ouachita
- Utilities for property: Natural Gas Connected
Community & HOA
Community
- Subdivision: Other
HOA
- Has HOA: No
- Amenities included: None
- Services included: None
Location
- Region: West Monroe
Financial & listing details
- Price per square foot: $156/sqft
- Tax assessed value: $196,000
- Annual tax amount: $1,105
- Date on market: 10/3/2025
- Road surface type: Paved