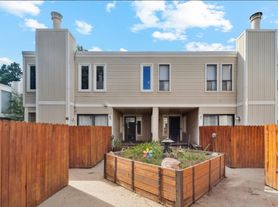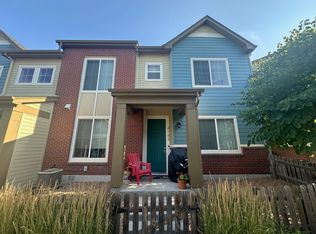Spacious and recently remodeled 3-bedroom, 2.5-bath home in a central Denver location. This property features a full-size finished basement, offering extra living space perfect for a rec room, office, or guest suite. In unit laundry included. Fresh updates throughout provide a modern feel while maintaining comfort and functionality. Tenant only pays for gas, electric, and wifi. All of the other utilities included. Community amenities include pool, gym and clubroom. Conveniently located near shops, dining, and easy commuter routes, this home is move-in ready and designed for easy living. Pet friendly.
Townhouse for rent
Accepts Zillow applications
$2,900/mo
6348 E Mississippi Ave, Denver, CO 80224
3beds
1,397sqft
Price may not include required fees and charges.
Townhouse
Available now
-- Pets
Central air
In unit laundry
2 Carport spaces parking
Forced air, fireplace
What's special
Modern feelFull-size finished basementIn unit laundryExtra living spaceComfort and functionality
- 53 days |
- -- |
- -- |
Travel times
Facts & features
Interior
Bedrooms & bathrooms
- Bedrooms: 3
- Bathrooms: 3
- Full bathrooms: 2
- 1/2 bathrooms: 1
Heating
- Forced Air, Fireplace
Cooling
- Central Air
Appliances
- Included: Dishwasher, Disposal, Dryer, Microwave, Oven, Stove
- Laundry: In Unit
Features
- Has fireplace: Yes
Interior area
- Total interior livable area: 1,397 sqft
Property
Parking
- Total spaces: 2
- Parking features: Carport, Covered
- Has carport: Yes
- Details: Contact manager
Features
- Exterior features: Clubhouse, Electricity not included in rent, Gas not included in rent, Heating system: Forced Air, In Unit, Pets - Number Limit, Yes, Pool, Utilities included in rent, View Type: Meadow
Details
- Parcel number: 0620201113113
Construction
Type & style
- Home type: Townhouse
- Property subtype: Townhouse
Condition
- Year built: 1969
Community & HOA
Community
- Features: Clubhouse, Pool
HOA
- Amenities included: Pool
Location
- Region: Denver
Financial & listing details
- Lease term: 12 Months
Price history
| Date | Event | Price |
|---|---|---|
| 9/26/2025 | Price change | $2,900-3.3%$2/sqft |
Source: REcolorado #9640676 | ||
| 8/27/2025 | Listed for rent | $3,000+3.4%$2/sqft |
Source: REcolorado #9640676 | ||
| 7/20/2025 | Listing removed | $2,900$2/sqft |
Source: Zillow Rentals | ||
| 6/23/2025 | Price change | $2,900-3.3%$2/sqft |
Source: Zillow Rentals | ||
| 6/3/2025 | Listed for rent | $3,000$2/sqft |
Source: Zillow Rentals | ||

