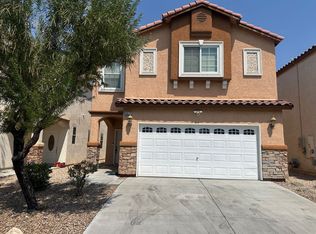Spacious and move-in ready, this 5-bedroom home in Sunrise Manor offers the perfect combination of comfort, functionality, and location. Nestled in a desirable neighborhood, the home features an open-concept layout where the living room, dining area, and kitchen seamlessly connect perfect for everyday living and entertaining. Large windows fill the space with natural light, creating a warm and welcoming atmosphere. A convenient downstairs bedroom and full bath offer ideal accommodations for guests, extended family, or a home office. Upstairs, you'll find generously sized bedrooms and plenty of storage. Enjoy proximity to Hollywood Regional Park, the Hollywood Aquatic Center, and scenic trails like Frenchman Mountain, just 6 miles away. With Boulder Beach only 28 miles out, weekend getaways are easy. You're also close to shopping, schools, and major roadways. Don't miss the opportunity to make this well-located, versatile home your next rental!
The data relating to real estate for sale on this web site comes in part from the INTERNET DATA EXCHANGE Program of the Greater Las Vegas Association of REALTORS MLS. Real estate listings held by brokerage firms other than this site owner are marked with the IDX logo.
Information is deemed reliable but not guaranteed.
Copyright 2022 of the Greater Las Vegas Association of REALTORS MLS. All rights reserved.
House for rent
$2,000/mo
6348 Kenny Heights Ct, Las Vegas, NV 89142
5beds
1,834sqft
Price may not include required fees and charges.
Singlefamily
Available now
Cats, dogs OK
Central air, electric
-- Laundry
2 Attached garage spaces parking
-- Heating
What's special
Open-concept layoutGenerously sized bedrooms
- 27 days
- on Zillow |
- -- |
- -- |
Travel times
Add up to $600/yr to your down payment
Consider a first-time homebuyer savings account designed to grow your down payment with up to a 6% match & 4.15% APY.
Facts & features
Interior
Bedrooms & bathrooms
- Bedrooms: 5
- Bathrooms: 3
- Full bathrooms: 3
Cooling
- Central Air, Electric
Appliances
- Included: Dishwasher, Disposal, Range, Refrigerator
Features
- Bedroom on Main Level, Window Treatments
- Flooring: Tile
Interior area
- Total interior livable area: 1,834 sqft
Property
Parking
- Total spaces: 2
- Parking features: Attached, Garage, Private, Covered
- Has attached garage: Yes
- Details: Contact manager
Features
- Stories: 2
- Exterior features: Architecture Style: Two Story, Attached, Bedroom on Main Level, Garage, Private, Window Treatments
Details
- Parcel number: 16110510135
Construction
Type & style
- Home type: SingleFamily
- Property subtype: SingleFamily
Condition
- Year built: 1999
Community & HOA
Location
- Region: Las Vegas
Financial & listing details
- Lease term: Contact For Details
Price history
| Date | Event | Price |
|---|---|---|
| 8/6/2025 | Price change | $2,000-4.8%$1/sqft |
Source: LVR #2700175 | ||
| 7/29/2025 | Price change | $2,100-4.3%$1/sqft |
Source: LVR #2700175 | ||
| 7/22/2025 | Price change | $2,195-2.4%$1/sqft |
Source: LVR #2700175 | ||
| 7/11/2025 | Listed for rent | $2,250$1/sqft |
Source: LVR #2700175 | ||
| 2/7/2011 | Sold | $97,000-39.4%$53/sqft |
Source: Public Record | ||
![[object Object]](https://photos.zillowstatic.com/fp/0da22a155bbe3117f5874f4c83649fe3-p_i.jpg)
