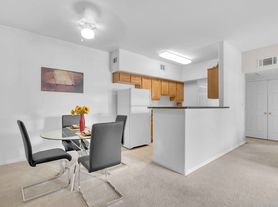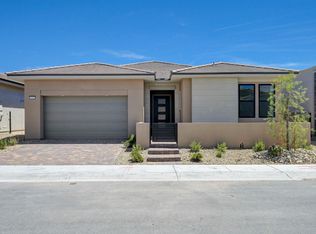Step into modern elegance w/ this recently built South Summerlin home, perfectly situated just minutes from Downtown Summerlin. A welcoming courtyard sets the tone for stylish living, while the open floor plan features gourmet kitchen w/ large quartz island, top-of-the-line ss appliances, ample cabinetry, & home water softening & alkaline water system. Expansive sliding glass doors in the living areas bring in natural light & open to a stunning backyard retreat w/ modern pool, desert landscaping, firepit lounge, & built-in gazebo complete w/ an outdoor kitchen & grill area. Inside, downstairs bedroom w/ full bath offers flexibility, while upstairs boasts a spacious loft w/ built-in cabinetry & floating shelves, along w/ luxurious master w/ private balcony, custom walk-in closet w/ center island, & bath w/ stand-alone tub, walk-in shower, & dual sinks. Addt. bedrooms are generously sized w/ thoughtful design, completing this entertainer's dream in one of Summerlin's prime locations.
The data relating to real estate for sale on this web site comes in part from the INTERNET DATA EXCHANGE Program of the Greater Las Vegas Association of REALTORS MLS. Real estate listings held by brokerage firms other than this site owner are marked with the IDX logo.
Information is deemed reliable but not guaranteed.
Copyright 2022 of the Greater Las Vegas Association of REALTORS MLS. All rights reserved.
House for rent
$7,500/mo
6348 Skystone St, Summerlin, NV 89135
4beds
3,127sqft
Price may not include required fees and charges.
Singlefamily
Available now
Cats, dogs OK
Central air, electric
In unit laundry
3 Garage spaces parking
What's special
Modern poolFirepit loungeWelcoming courtyardBuilt-in gazeboDual sinksExpansive sliding glass doorsTop-of-the-line ss appliances
- 42 days |
- -- |
- -- |
Zillow last checked: 8 hours ago
Listing updated: December 05, 2025 at 10:18pm
Travel times
Looking to buy when your lease ends?
Consider a first-time homebuyer savings account designed to grow your down payment with up to a 6% match & a competitive APY.
Facts & features
Interior
Bedrooms & bathrooms
- Bedrooms: 4
- Bathrooms: 4
- Full bathrooms: 4
Cooling
- Central Air, Electric
Appliances
- Included: Dishwasher, Disposal, Dryer, Microwave, Refrigerator, Stove, Washer
- Laundry: In Unit
Features
- Bedroom on Main Level, Window Treatments
- Flooring: Tile
Interior area
- Total interior livable area: 3,127 sqft
Video & virtual tour
Property
Parking
- Total spaces: 3
- Parking features: Garage, Private, Covered
- Has garage: Yes
- Details: Contact manager
Features
- Stories: 2
- Exterior features: Architecture Style: Two Story, Bedroom on Main Level, Garage, Private, Window Treatments
- Has private pool: Yes
Details
- Parcel number: 16436811004
Construction
Type & style
- Home type: SingleFamily
- Property subtype: SingleFamily
Condition
- Year built: 2020
Community & HOA
HOA
- Amenities included: Pool
Location
- Region: Summerlin
Financial & listing details
- Lease term: Contact For Details
Price history
| Date | Event | Price |
|---|---|---|
| 11/4/2025 | Price change | $7,500-6.3%$2/sqft |
Source: LVR #2708000 | ||
| 10/3/2025 | Price change | $8,000-5.9%$3/sqft |
Source: LVR #2708000 | ||
| 9/3/2025 | Price change | $8,500-10.5%$3/sqft |
Source: LVR #2708000 | ||
| 8/6/2025 | Listed for rent | $9,500-13.6%$3/sqft |
Source: LVR #2708000 | ||
| 7/15/2025 | Listing removed | $11,000$4/sqft |
Source: LVR #2676422 | ||

