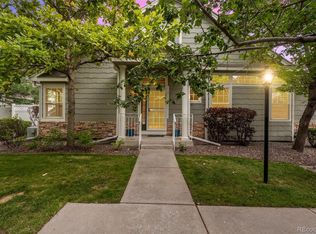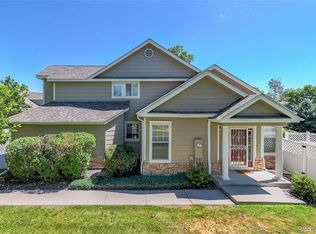Sold for $615,000 on 10/16/25
$615,000
6349 Deframe Way, Arvada, CO 80004
3beds
2,195sqft
Townhouse
Built in 2000
-- sqft lot
$604,300 Zestimate®
$280/sqft
$2,881 Estimated rent
Home value
$604,300
$574,000 - $635,000
$2,881/mo
Zestimate® history
Loading...
Owner options
Explore your selling options
What's special
Maintenance-Free Living with Main floor Master bedroom Suite located in one of Arvada's premier subdivisions of Wyndham Park.
Welcome to easy living in this beautifully maintained 3-bedroom townhome, thoughtfully designed for comfort, style, and convenience. Located in a quiet, friendly community, this home offers maintenance-free living with lawn care and exterior upkeep included. Step inside to a spacious great room with vaulted ceilings, rich wood floors, and an abundance of natural light — perfect for both relaxing evenings and lively gatherings. The modern kitchen features granite countertops, a stylish tile backsplash, and flows seamlessly into the open-concept dining and living areas. The sought-after main-floor primary suite ensures effortless everyday living, while upstairs offers a versatile loft and additional bedroom — ideal for guests, hobbies, or your home office.
Enjoy outdoor living on your private patio, with space for morning coffee or quiet evenings. An attached garage and generous storage add to the appeal. All just minutes from shopping, dining, medical facilities, and parks — this townhome delivers low-maintenance living without compromising on space or style.
Homes with main-floor masters in this community go fast — schedule your private showing today!
Zillow last checked: 8 hours ago
Listing updated: October 16, 2025 at 01:10pm
Listed by:
Allen Kenfield 303-809-3664 alkenfield@gmail.com,
MB Kenfield Realty
Bought with:
Melody Rivera, 1323160
Keller Williams Realty Urban Elite
Source: REcolorado,MLS#: 1852115
Facts & features
Interior
Bedrooms & bathrooms
- Bedrooms: 3
- Bathrooms: 4
- Full bathrooms: 3
- 1/2 bathrooms: 1
- Main level bathrooms: 2
- Main level bedrooms: 1
Bedroom
- Level: Upper
Bedroom
- Level: Basement
Bathroom
- Level: Main
Bathroom
- Level: Main
Bathroom
- Level: Upper
Bathroom
- Level: Basement
Other
- Level: Main
Great room
- Level: Main
Kitchen
- Level: Main
Loft
- Level: Upper
Heating
- Forced Air, Natural Gas
Cooling
- Central Air
Appliances
- Included: Dishwasher, Disposal, Microwave, Oven, Range, Self Cleaning Oven
- Laundry: In Unit
Features
- Ceiling Fan(s), Corian Counters, Five Piece Bath, High Ceilings, Walk-In Closet(s)
- Flooring: Carpet, Wood
- Windows: Double Pane Windows
- Basement: Finished
- Number of fireplaces: 1
- Fireplace features: Great Room
- Common walls with other units/homes: End Unit
Interior area
- Total structure area: 2,195
- Total interior livable area: 2,195 sqft
- Finished area above ground: 1,543
- Finished area below ground: 461
Property
Parking
- Total spaces: 2
- Parking features: Concrete
- Attached garage spaces: 2
Features
- Levels: Two
- Stories: 2
- Entry location: Ground
- Patio & porch: Patio
- Exterior features: Water Feature
Details
- Parcel number: 426233
- Special conditions: Standard
Construction
Type & style
- Home type: Townhouse
- Architectural style: Contemporary
- Property subtype: Townhouse
- Attached to another structure: Yes
Materials
- Frame
- Foundation: Concrete Perimeter
- Roof: Composition
Condition
- Year built: 2000
Utilities & green energy
- Electric: 220 Volts
- Sewer: Public Sewer
- Water: Public
- Utilities for property: Cable Available, Natural Gas Connected, Phone Available
Community & neighborhood
Security
- Security features: Carbon Monoxide Detector(s)
Location
- Region: Arvada
- Subdivision: Wyndham Park
HOA & financial
HOA
- Has HOA: Yes
- HOA fee: $439 monthly
- Amenities included: Parking, Pond Seasonal, Trail(s)
- Services included: Reserve Fund, Insurance, Irrigation, Maintenance Grounds, Maintenance Structure, Recycling, Road Maintenance, Sewer, Snow Removal, Trash
- Association name: Wyndham Way HOA
- Association phone: 303-221-1117
- Second HOA fee: $609 annually
- Second association name: Wyndham Park Master HOA
- Second association phone: 303-850-7766
Other
Other facts
- Listing terms: Cash,Conventional,FHA,VA Loan
- Ownership: Estate
- Road surface type: Paved
Price history
| Date | Event | Price |
|---|---|---|
| 10/16/2025 | Sold | $615,000$280/sqft |
Source: | ||
| 9/16/2025 | Pending sale | $615,000$280/sqft |
Source: | ||
| 8/21/2025 | Price change | $615,000-2.4%$280/sqft |
Source: | ||
| 8/1/2025 | Listed for sale | $630,000+129.1%$287/sqft |
Source: | ||
| 11/2/2012 | Sold | $275,000-1.8%$125/sqft |
Source: Public Record | ||
Public tax history
| Year | Property taxes | Tax assessment |
|---|---|---|
| 2024 | $2,602 +10.3% | $26,825 |
| 2023 | $2,359 -1.6% | $26,825 +11.4% |
| 2022 | $2,398 -1.5% | $24,084 -2.8% |
Find assessor info on the county website
Neighborhood: Wyndham
Nearby schools
GreatSchools rating
- 5/10Fremont Elementary SchoolGrades: K-5Distance: 1.1 mi
- 7/10Drake Junior High SchoolGrades: 6-8Distance: 1.6 mi
- 7/10Arvada West High SchoolGrades: 9-12Distance: 1.5 mi
Schools provided by the listing agent
- Elementary: Fremont
- Middle: Drake
- High: Arvada West
- District: Jefferson County R-1
Source: REcolorado. This data may not be complete. We recommend contacting the local school district to confirm school assignments for this home.
Get a cash offer in 3 minutes
Find out how much your home could sell for in as little as 3 minutes with a no-obligation cash offer.
Estimated market value
$604,300
Get a cash offer in 3 minutes
Find out how much your home could sell for in as little as 3 minutes with a no-obligation cash offer.
Estimated market value
$604,300

