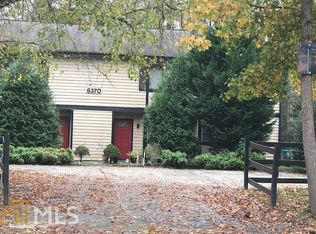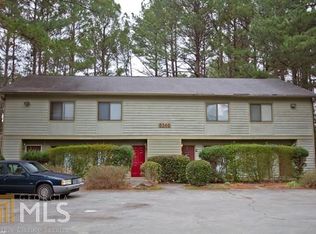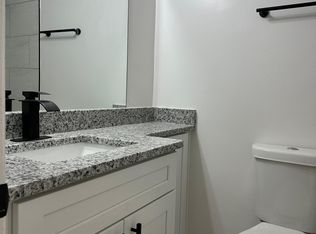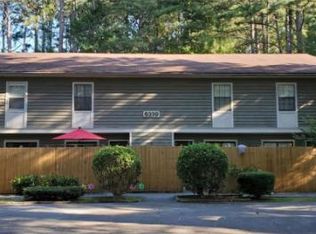6349 Holcomb Way Unit B. This newly renovated 2-bedroom, 2.5-bathroom townhome with FENCED BACKYARD is conveniently located in Peachtree Corners. **WATER INCLUDED** (tenant does not pay a water bill). Just off Holcomb Bridge Road a short distance from the new Peachtree Corners Town Center. This home is close to restaurants and shopping. Walk inside Unit B to the front room which can be a dining room, a small sitting room, or even your office. The functional galley kitchen connects the front room to the living room. You'll love the mosaic backsplash. Completing the first floor is the living room at the back of the unit. A decorative fireplace and mantle accent this large and cozy room. There's a small fenced in patio space out back where you can sit outside and enjoy the peace and quiet. There's also a small wet bar in the living room, plus a powder room in the hallway. Upstairs is a roommate floorplan where each of the two bedrooms have a full bathroom. There's LVP flooring throughout the upstairs, with plenty of natural light, closet space and the small bedroom has a walk-in closet. Both bathrooms are renovated with updated vanities, painting, and fixtures. Washer and dryer hookups are conveniently upstairs. Excalibur Homes does not advertise on Facebook or Craigslist. Be advised that the sq ft and other features provided may be approximate. Prices and/or availability dates may change without notice. Lease terms 12 months or longer. Application fee is a non-refundable $75 per adult over 18 years of age. One-time $200 Administrative fee due at move-in. Most homes are pet-friendly. Breed restrictions may apply. Rental insurance required. Copyright Georgia MLS. All rights reserved. Information is deemed reliable but not guaranteed.
This property is off market, which means it's not currently listed for sale or rent on Zillow. This may be different from what's available on other websites or public sources.



