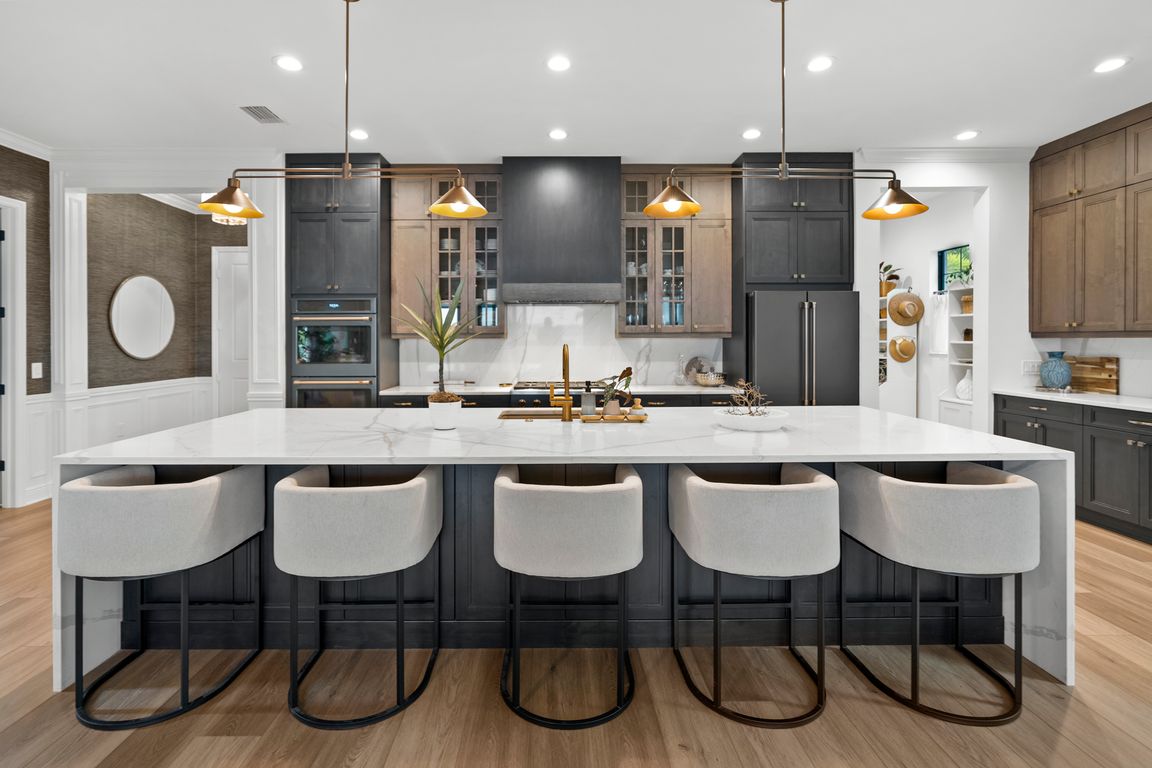
For salePrice cut: $55K (7/16)
$1,695,000
4beds
3,404sqft
6349 Isla Del Ray Ave, Sarasota, FL 34240
4beds
3,404sqft
Single family residence
Built in 2024
0.27 Acres
3 Attached garage spaces
$498 price/sqft
$453 monthly HOA fee
What's special
Heated pool and spaLargest waterfront lotWaterfall island with seatingPanoramic screened lanaiPanoramic lake viewsRefined den or officeElevated interior design
Experience refined coastal living in this exquisite West Indies-style home, perfectly positioned on one of the largest waterfront lots in The Alcove at Waterside. Custom built by Neal Signature Homes in 2024, this practically new 3,404 sq ft residence offers sweeping views of Blue Heron Lake, elevated interior design, and unforgettable ...
- 76 days
- on Zillow |
- 1,620 |
- 114 |
Source: Stellar MLS,MLS#: A4654098 Originating MLS: Sarasota - Manatee
Originating MLS: Sarasota - Manatee
Travel times
Kitchen
Living Room
Primary Bedroom
Zillow last checked: 7 hours ago
Listing updated: August 11, 2025 at 12:16pm
Listing Provided by:
Victoria Turner 662-614-2783,
MICHAEL SAUNDERS & COMPANY 941-951-6660
Source: Stellar MLS,MLS#: A4654098 Originating MLS: Sarasota - Manatee
Originating MLS: Sarasota - Manatee

Facts & features
Interior
Bedrooms & bathrooms
- Bedrooms: 4
- Bathrooms: 4
- Full bathrooms: 3
- 1/2 bathrooms: 1
Rooms
- Room types: Bonus Room, Den/Library/Office, Great Room
Primary bedroom
- Features: Walk-In Closet(s)
- Level: Second
- Area: 220.59 Square Feet
- Dimensions: 17.1x12.9
Bedroom 2
- Features: En Suite Bathroom, Walk-In Closet(s)
- Level: First
- Area: 193.21 Square Feet
- Dimensions: 13.9x13.9
Bedroom 3
- Features: Walk-In Closet(s)
- Level: Second
- Area: 139.92 Square Feet
- Dimensions: 10.6x13.2
Bedroom 4
- Features: Built-in Closet
- Level: Second
- Area: 114.48 Square Feet
- Dimensions: 10.6x10.8
Bonus room
- Features: No Closet
- Level: First
- Area: 176.08 Square Feet
- Dimensions: 14.2x12.4
Den
- Features: No Closet
- Level: First
- Area: 168.19 Square Feet
- Dimensions: 13.9x12.1
Dining room
- Level: First
- Area: 170.64 Square Feet
- Dimensions: 10.8x15.8
Great room
- Level: First
- Area: 297.04 Square Feet
- Dimensions: 18.8x15.8
Kitchen
- Features: Kitchen Island, Stone Counters, Pantry
- Level: First
- Area: 327.8 Square Feet
- Dimensions: 29.8x11
Heating
- Central, Electric
Cooling
- Central Air
Appliances
- Included: Oven, Cooktop, Dishwasher, Disposal, Range Hood, Refrigerator, Washer
- Laundry: Gas Dryer Hookup, Inside, Laundry Room, Upper Level
Features
- Built-in Features, Ceiling Fan(s), Crown Molding, Eating Space In Kitchen, High Ceilings, Kitchen/Family Room Combo, Living Room/Dining Room Combo, Open Floorplan, Primary Bedroom Main Floor, Smart Home, Stone Counters, Thermostat, Tray Ceiling(s), Walk-In Closet(s)
- Flooring: Carpet, Luxury Vinyl
- Doors: Sliding Doors
- Windows: Storm Window(s), Window Treatments, Hurricane Shutters/Windows
- Has fireplace: No
Interior area
- Total structure area: 4,952
- Total interior livable area: 3,404 sqft
Video & virtual tour
Property
Parking
- Total spaces: 3
- Parking features: Garage - Attached
- Attached garage spaces: 3
Features
- Levels: Two
- Stories: 2
- Patio & porch: Front Porch
- Exterior features: Irrigation System, Rain Gutters
- Has private pool: Yes
- Pool features: Heated, In Ground, Salt Water, Screen Enclosure
- Has spa: Yes
- Spa features: Heated, In Ground
- Has view: Yes
- View description: Water, Lake
- Has water view: Yes
- Water view: Water,Lake
- Waterfront features: Lake, Lake Front, Lake Privileges
- Body of water: BLUE HERON LAKE
Lot
- Size: 0.27 Acres
- Features: Landscaped, Street Dead-End, Above Flood Plain
- Residential vegetation: Trees/Landscaped
Details
- Parcel number: 0192020012
- Zoning: VPD
- Special conditions: None
Construction
Type & style
- Home type: SingleFamily
- Property subtype: Single Family Residence
Materials
- Block, Stucco
- Foundation: Slab
- Roof: Tile
Condition
- Completed
- New construction: No
- Year built: 2024
Details
- Builder model: Capri
- Builder name: Neal Signature
Utilities & green energy
- Sewer: Public Sewer
- Water: Public
- Utilities for property: BB/HS Internet Available, Electricity Connected, Natural Gas Connected, Public, Sewer Connected, Sprinkler Recycled, Water Connected
Green energy
- Water conservation: Irrigation-Reclaimed Water
Community & HOA
Community
- Features: Lake, Deed Restrictions, Irrigation-Reclaimed Water, Sidewalks
- Security: Security System, Security System Owned, Smoke Detector(s)
- Subdivision: ALCOVE
HOA
- Has HOA: Yes
- Services included: Common Area Taxes, Maintenance Grounds
- HOA fee: $453 monthly
- HOA name: Castle Group/Kerry Evans
- Pet fee: $0 monthly
Location
- Region: Sarasota
Financial & listing details
- Price per square foot: $498/sqft
- Tax assessed value: $341,800
- Annual tax amount: $5,376
- Date on market: 5/30/2025
- Ownership: Fee Simple
- Total actual rent: 0
- Electric utility on property: Yes
- Road surface type: Paved