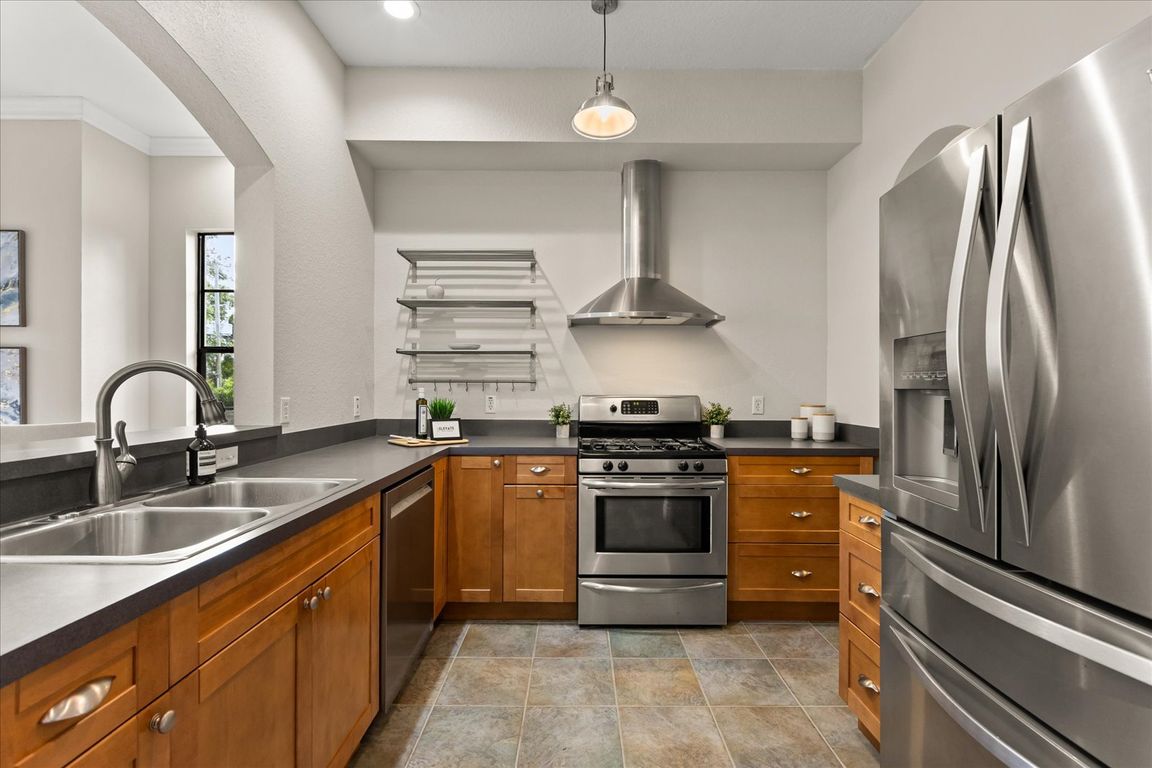Open: Sun 11am-1pm

For sale
$1,075,000
6beds
6baths
3,324sqft
635 & 637 Hillcrest St, Orlando, FL 32803
6beds
6baths
3,324sqft
Duplex, multi family
Built in 2002
2 Garage spaces
$323 price/sqft
What's special
French doorsBistro lightsJacuzzi tubClassic tile roofGorgeous wood floorsStainless steel appliancesPrivate upstairs balcony
Step into the lifestyle you’ve been dreaming of in Historic Lake Eola Heights, where timeless charm meets modern comfort. This rare 2002 duplex stands tall with two-story block construction and a classic tile roof, set along the neighborhood’s iconic brick-paved streets. Inside, soaring 10-foot ceilings, a hand-built library, ...
- 22 days |
- 4,102 |
- 171 |
Source: Stellar MLS,MLS#: O6342367 Originating MLS: Orlando Regional
Originating MLS: Orlando Regional
Travel times
Kitchen
Dining Room
Living Room
Office
Bedroom
Zillow last checked: 7 hours ago
Listing updated: October 02, 2025 at 08:26am
Listing Provided by:
Whitney Kane 623-262-3615,
THE AGENCY ORLANDO 407-951-2472,
Zach Schottenstein 689-297-8685,
THE AGENCY ORLANDO
Source: Stellar MLS,MLS#: O6342367 Originating MLS: Orlando Regional
Originating MLS: Orlando Regional

Facts & features
Interior
Bedrooms & bathrooms
- Bedrooms: 6
- Bathrooms: 6
Rooms
- Room types: Den/Library/Office, Dining Room
Heating
- Central, Electric
Cooling
- Central Air
Appliances
- Included: Cooktop, Dishwasher, Disposal, Dryer, Electric Water Heater, Exhaust Fan, Gas Water Heater, Microwave, Refrigerator, Tankless Water Heater, Washer
- Laundry: Inside, Laundry Closet
Features
- Built-in Features, Ceiling Fan(s), Crown Molding, Eating Space In Kitchen, High Ceilings, Kitchen/Family Room Combo, Living Room/Dining Room Combo, Open Floorplan, Thermostat, Walk-In Closet(s)
- Flooring: Carpet, Ceramic Tile, Engineered Hardwood, Tile, Hardwood
- Doors: French Doors
- Windows: Blinds, Window Treatments
- Has fireplace: No
Interior area
- Total structure area: 4,198
- Total interior livable area: 3,324 sqft
Video & virtual tour
Property
Parking
- Total spaces: 2
- Parking features: Driveway, Garage Door Opener, Garage Faces Side, Ground Level, On Street
- Garage spaces: 2
- Has uncovered spaces: Yes
Features
- Levels: Two
- Stories: 2
- Patio & porch: Front Porch, Patio
- Exterior features: Awning(s), Balcony, Irrigation System, Lighting, Private Mailbox, Sidewalk
- Fencing: Fenced
- Has view: Yes
- View description: City
Lot
- Size: 6,998 Square Feet
- Features: Historic District, City Lot
Details
- Parcel number: 252229750001141
- Zoning: R-2B/T/HP
- Special conditions: None
Construction
Type & style
- Home type: MultiFamily
- Property subtype: Duplex, Multi Family
Materials
- Block, Concrete, Stucco
- Foundation: Slab
- Roof: Other,Tile
Condition
- Completed
- New construction: No
- Year built: 2002
Utilities & green energy
- Sewer: Public Sewer
- Water: Public
- Utilities for property: BB/HS Internet Available, Cable Available, Electricity Connected, Natural Gas Available, Natural Gas Connected, Phone Available, Public, Sewer Connected, Water - Multiple Meters, Water Connected
Green energy
- Energy efficient items: Appliances
Community & HOA
Community
- Subdivision: ROBINSON MRS N ADD
HOA
- Has HOA: No
- Pet fee: $0 monthly
Location
- Region: Orlando
Financial & listing details
- Price per square foot: $323/sqft
- Annual tax amount: $4,506
- Date on market: 9/11/2025
- Listing terms: Cash,Conventional,FHA,Other,VA Loan
- Ownership: Fee Simple
- Total actual rent: 0
- Electric utility on property: Yes
- Road surface type: Brick