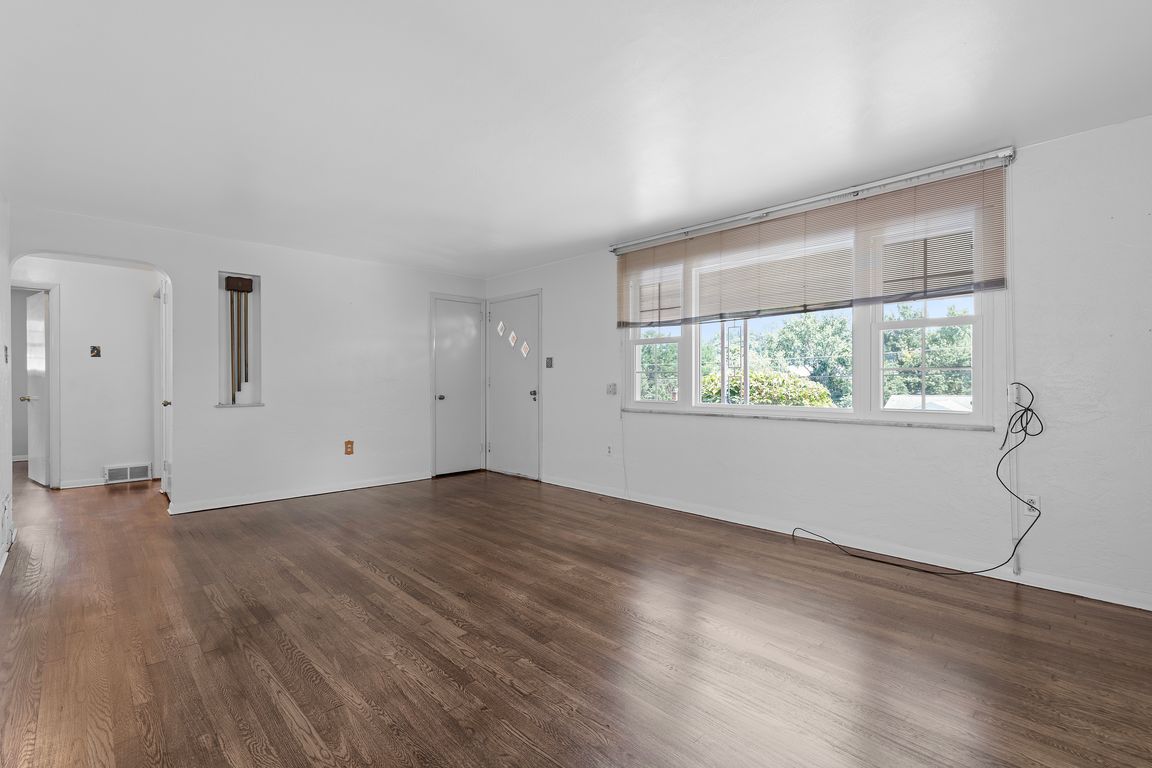
Under contract
$175,000
3beds
1,351sqft
635 Alpine Dr, Canonsburg, PA 15317
3beds
1,351sqft
Single family residence
Built in 1958
8,999 sqft
1 Attached garage space
$130 price/sqft
What's special
Beautifully landscaped elevated backyardLarge finished game roomBright inviting atmosphereAmple counter spaceCrisp white cabinets
This 3-bedroom home in the heart of Canonsburg, PA, offers modern comforts and a serene setting! Step inside to newly refinished, gleaming hardwood floors that flow throughout the main level, adding warmth and elegance to the living spaces. Enjoy a nicely sized kitchen featuring crisp white cabinets, ample counter space, and ...
- 16 days
- on Zillow |
- 1,362 |
- 147 |
Source: WPMLS,MLS#: 1714466 Originating MLS: West Penn Multi-List
Originating MLS: West Penn Multi-List
Travel times
Living Room
Kitchen
Dining Room
Zillow last checked: 7 hours ago
Listing updated: August 05, 2025 at 12:07pm
Listed by:
Jodi Lesniakowski 724-941-3340,
BERKSHIRE HATHAWAY THE PREFERRED REALTY 724-941-3340
Source: WPMLS,MLS#: 1714466 Originating MLS: West Penn Multi-List
Originating MLS: West Penn Multi-List
Facts & features
Interior
Bedrooms & bathrooms
- Bedrooms: 3
- Bathrooms: 2
- Full bathrooms: 1
- 1/2 bathrooms: 1
Primary bedroom
- Level: Main
- Dimensions: 13x15
Bedroom 2
- Level: Main
- Dimensions: 9x12
Bedroom 3
- Level: Main
- Dimensions: 15x11
Bonus room
- Level: Lower
Dining room
- Level: Main
- Dimensions: 11x10
Game room
- Level: Lower
Kitchen
- Level: Main
- Dimensions: 11x12
Laundry
- Level: Lower
Living room
- Level: Main
- Dimensions: 13x19
Heating
- Forced Air, Gas
Cooling
- Central Air
Appliances
- Included: Some Electric Appliances, Dryer, Refrigerator, Stove, Washer
Features
- Window Treatments
- Flooring: Hardwood
- Windows: Window Treatments
- Basement: Finished,Interior Entry
- Number of fireplaces: 1
- Fireplace features: Wood Burning
Interior area
- Total structure area: 1,351
- Total interior livable area: 1,351 sqft
Video & virtual tour
Property
Parking
- Total spaces: 1
- Parking features: Built In
- Has attached garage: Yes
Features
- Pool features: None
Lot
- Size: 8,999.5 Square Feet
- Dimensions: 59 x 154 x 62 x 153
Details
- Parcel number: 1000380002005600
Construction
Type & style
- Home type: SingleFamily
- Architectural style: Raised Ranch
- Property subtype: Single Family Residence
Materials
- Brick
- Roof: Asphalt
Condition
- Resale
- Year built: 1958
Utilities & green energy
- Sewer: Public Sewer
- Water: Public
Community & HOA
Community
- Subdivision: Woodland Heights
Location
- Region: Canonsburg
Financial & listing details
- Price per square foot: $130/sqft
- Tax assessed value: $125,500
- Annual tax amount: $2,556
- Date on market: 8/1/2025