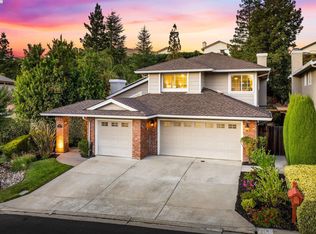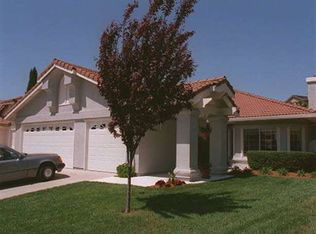Sold for $2,100,000
$2,100,000
635 Canyon Crest Rd E, San Ramon, CA 94582
4beds
2,804sqft
Residential, Single Family Residence
Built in 1988
0.34 Acres Lot
$2,093,000 Zestimate®
$749/sqft
$5,707 Estimated rent
Home value
$2,093,000
$1.88M - $2.32M
$5,707/mo
Zestimate® history
Loading...
Owner options
Explore your selling options
What's special
Sophisticated elegance in this wonderfully updated "Lakeview" floorplan on a quiet court in popular Canyon Crest! A tranquil oasis with fabulous upgrades throughout including newer windows and doors, 3/4" teak hardwood floors, custom silhouettes, upgraded light fixtures and baseboards, crown moldings, newer HVAC system and water heater, custom built-ins and recessed lighting, gorgeous double iron door entry with screens, newer garage doors, ceiling fans, custom wrought-iron railing on the elegant winding staircase and the list goes on! Gourmet kitchen includes granite slab counters, custom cabinets, Wolf induction flat-top stove with GE Monogram hood, hardwood floors, custom recessed lighting and stainless steel appliances featuring 2-yr. new Miele dishwasher and Jenn-Air oven! All bathrooms have been remodeled with travertine, granite, new fixtures and updated cabinets. But it's the rear yard that sets this one apart! A recently redone pool and spa sets the mood while the beautifully manicured rear yard and hillside with palm trees, redwoods, fruit trees, vegetable garden and hilltop deck affording fabulous valley and sunset views completes the picture! 635 Canyon Crest Rd. E. - just waiting for you!
Zillow last checked: 8 hours ago
Listing updated: September 12, 2025 at 12:07pm
Listed by:
Paul Zuvella DRE #00971404 925-872-3762,
Compass
Bought with:
Sam Sharma, DRE #01978703
Compass
Source: CCAR,MLS#: 41100719
Facts & features
Interior
Bedrooms & bathrooms
- Bedrooms: 4
- Bathrooms: 3
- Full bathrooms: 3
Bathroom
- Features: Shower Over Tub, Solid Surface, Stall Shower, Tub with Jets, Updated Baths, Granite, Stone
Kitchen
- Features: Breakfast Bar, Breakfast Nook, Stone Counters, Dishwasher, Electric Range/Cooktop, Disposal, Ice Maker Hookup, Microwave, Oven Built-in, Refrigerator, Self-Cleaning Oven, Updated Kitchen
Heating
- Forced Air, Natural Gas, Fireplace(s)
Cooling
- Ceiling Fan(s), Central Air
Appliances
- Included: Dishwasher, Electric Range, Plumbed For Ice Maker, Microwave, Oven, Refrigerator, Self Cleaning Oven, Gas Water Heater
- Laundry: Gas Dryer Hookup, Hookups Only, Laundry Room, Common Area
Features
- Formal Dining Room, Breakfast Bar, Breakfast Nook, Updated Kitchen
- Flooring: Hardwood, Carpet
- Windows: Double Pane Windows, Window Coverings, Skylight(s), Weather Stripping
- Number of fireplaces: 2
- Fireplace features: Family Room, Gas Starter, Living Room, Stone, Wood Burning
Interior area
- Total structure area: 2,804
- Total interior livable area: 2,804 sqft
Property
Parking
- Total spaces: 3
- Parking features: Attached, Direct Access, Garage Faces Front, Garage Door Opener
- Attached garage spaces: 3
Features
- Levels: Two
- Stories: 2
- Entry location: No Steps to Entry
- Patio & porch: Terrace
- Exterior features: Garden, Garden/Play
- Has private pool: Yes
- Pool features: Gas Heat, In Ground, Outdoor Pool
- Has spa: Yes
- Spa features: Heated, Bath
- Fencing: Fenced,Full
- Has view: Yes
- View description: Park/Greenbelt, Hills, Las Trampas Foothills, Ridge
Lot
- Size: 0.34 Acres
- Features: Court, Level, Sloped Up, Front Yard, Landscaped, Sprinklers In Rear, Back Yard, Side Yard, Landscape Back, Landscape Front
Details
- Parcel number: 2171020171
- Special conditions: Standard
- Other equipment: Irrigation Equipment
Construction
Type & style
- Home type: SingleFamily
- Architectural style: Craftsman
- Property subtype: Residential, Single Family Residence
Materials
- Stucco, Wood Siding
- Foundation: Slab
- Roof: Tile
Condition
- Existing
- New construction: No
- Year built: 1988
Details
- Builder model: Lakeview
- Builder name: Dame
Utilities & green energy
- Electric: No Solar
- Sewer: Public Sewer
- Water: Public
- Utilities for property: Individual Electric Meter, Individual Gas Meter
Community & neighborhood
Location
- Region: San Ramon
- Subdivision: Canyon Crest
HOA & financial
HOA
- Has HOA: Yes
- HOA fee: $43 monthly
- Amenities included: Greenbelt
- Services included: Common Area Maint, Management Fee, Reserve Fund
- Association name: CANYON CREST
- Association phone: 888-990-2334
Price history
| Date | Event | Price |
|---|---|---|
| 8/15/2025 | Sold | $2,100,000-4.5%$749/sqft |
Source: | ||
| 7/18/2025 | Pending sale | $2,198,000$784/sqft |
Source: | ||
| 6/11/2025 | Listed for sale | $2,198,000+98.9%$784/sqft |
Source: | ||
| 6/28/2007 | Sold | $1,105,000+5.2%$394/sqft |
Source: | ||
| 11/15/2005 | Sold | $1,050,000+54.2%$374/sqft |
Source: | ||
Public tax history
| Year | Property taxes | Tax assessment |
|---|---|---|
| 2025 | $17,469 +2.2% | $1,480,453 +2% |
| 2024 | $17,096 +1.7% | $1,451,426 +2% |
| 2023 | $16,809 +1.3% | $1,422,968 +2% |
Find assessor info on the county website
Neighborhood: 94582
Nearby schools
GreatSchools rating
- 8/10Golden View Elementary SchoolGrades: K-5Distance: 0.2 mi
- 8/10Iron Horse Middle SchoolGrades: 6-8Distance: 1.4 mi
- 9/10California High SchoolGrades: 9-12Distance: 2.9 mi
Schools provided by the listing agent
- District: San Ramon Valley (925) 552-5500
Source: CCAR. This data may not be complete. We recommend contacting the local school district to confirm school assignments for this home.
Get a cash offer in 3 minutes
Find out how much your home could sell for in as little as 3 minutes with a no-obligation cash offer.
Estimated market value$2,093,000
Get a cash offer in 3 minutes
Find out how much your home could sell for in as little as 3 minutes with a no-obligation cash offer.
Estimated market value
$2,093,000

