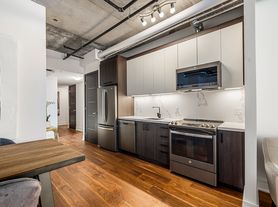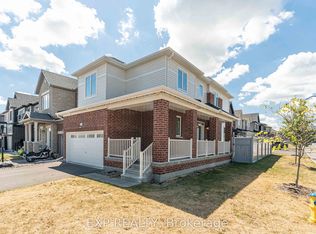Available Nov. 1, this modern 3-bedroom detached home with a fully finished basement has been freshly updated with brand-new kitchen and laundry appliances (2024), new flooring on the second and lower levels, andnew carpeting on the staircases (2023) . The main floor offers plenty of space to live and entertain, featuring a large living room with expansive windows and a gas fireplace, a bright kitchen with white cabinetry, glass backsplash, quartz countertops, and stainless steel appliances, plus a dedicated dining room and office. Upstairs, the oversized primary bedroom includes a cozy corner nook, walk-in closet, and spa-like ensuite with soaker tub, while two additional bedrooms share a full bath. Additional highlights include an automatic garage door, interlock driveway with side-by-side parking, a fenced yard, and window blinds throughout. Tenant is responsible for utilities; no pets; no smoking. Note: photos are from a previous listing, appliances have since been updated.
House for rent
C$2,750/mo
635 Clearbrook Dr, Ottawa, ON K2J 5S1
3beds
Price may not include required fees and charges.
Singlefamily
Available now
No pets
Central air
In basement laundry
3 Parking spaces parking
Natural gas, forced air, fireplace
What's special
- 9 days
- on Zillow |
- -- |
- -- |
Travel times
Looking to buy when your lease ends?
Consider a first-time homebuyer savings account designed to grow your down payment with up to a 6% match & 3.83% APY.
Facts & features
Interior
Bedrooms & bathrooms
- Bedrooms: 3
- Bathrooms: 3
- Full bathrooms: 3
Heating
- Natural Gas, Forced Air, Fireplace
Cooling
- Central Air
Appliances
- Included: Dryer, Washer
- Laundry: In Basement, In Unit
Features
- Walk In Closet
- Has basement: Yes
- Has fireplace: Yes
Property
Parking
- Total spaces: 3
- Details: Contact manager
Features
- Stories: 2
- Exterior features: Contact manager
Construction
Type & style
- Home type: SingleFamily
- Property subtype: SingleFamily
Materials
- Roof: Shake Shingle
Community & HOA
Location
- Region: Ottawa
Financial & listing details
- Lease term: Contact For Details
Price history
Price history is unavailable.

