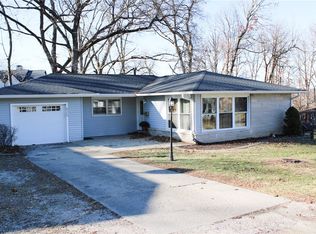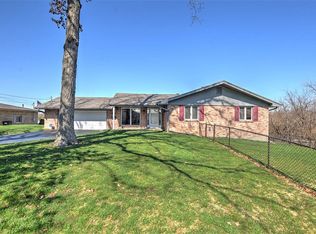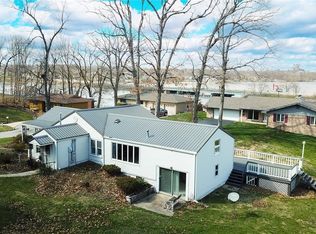Sold for $383,000
$383,000
635 Davis Ct, Decatur, IL 62521
3beds
2,249sqft
Single Family Residence
Built in 1968
0.41 Acres Lot
$380,300 Zestimate®
$170/sqft
$2,413 Estimated rent
Home value
$380,300
$361,000 - $399,000
$2,413/mo
Zestimate® history
Loading...
Owner options
Explore your selling options
What's special
Welcome to your dream oasis! This immaculate 3 bed 3 bath is located on a quiet cul-de-sac! This beautiful lake front property has been COMPLETELY redone! New electrical, new flooring, new paint, new light fixtures, new granite, NEW EVERYTHING! This kitchen is top of the line! Comes complete with all new appliances which includes a double drawer dishwasher and indoor grill. There are a total of 5 sliding glass doors on the upper level all of which have been tinted and 2 more downstairs! The home also comes with a 8 camera security system and Monitor that operates with no monthly fees! Seller is leaving the 75" TV and floating mantle that is in the upper living room! The 2.5 car garage is temperature controlled with new epoxy floors. Hot tub hookups out back, electric lift on dock, all of the exterior dock and decks have been painted and tagged for the 2023 year and all the landscape was recently done as well! Just a few short steps down to your paradise on the water!!
Zillow last checked: 8 hours ago
Listing updated: September 15, 2023 at 09:16am
Listed by:
Amanda Good 217-935-0000,
Century 21 Quest
Bought with:
Kristina Frost, 475200529
Glenda Williamson Realty
Source: CIBR,MLS#: 6228735 Originating MLS: Central Illinois Board Of REALTORS
Originating MLS: Central Illinois Board Of REALTORS
Facts & features
Interior
Bedrooms & bathrooms
- Bedrooms: 3
- Bathrooms: 3
- Full bathrooms: 2
- 1/2 bathrooms: 1
Primary bedroom
- Level: Main
- Dimensions: 15 x 10
Bedroom
- Level: Main
- Dimensions: 11 x 8
Bedroom
- Level: Main
- Dimensions: 15 x 12
Dining room
- Level: Main
- Dimensions: 14 x 10
Family room
- Level: Lower
- Dimensions: 23 x 20
Other
- Level: Main
Other
- Level: Lower
Half bath
- Level: Main
Kitchen
- Level: Main
- Dimensions: 15 x 13
Living room
- Level: Main
- Dimensions: 19 x 14
Utility room
- Level: Lower
- Dimensions: 11 x 17
Heating
- Forced Air, Gas
Cooling
- Central Air
Appliances
- Included: Built-In, Cooktop, Dryer, Dishwasher, Disposal, Gas Water Heater, Microwave, Oven, Range, Refrigerator, Washer
Features
- Wet Bar, Fireplace, Bath in Primary Bedroom, Main Level Primary, Walk-In Closet(s)
- Basement: Finished,Walk-Out Access
- Number of fireplaces: 1
- Fireplace features: Gas
Interior area
- Total structure area: 2,249
- Total interior livable area: 2,249 sqft
- Finished area above ground: 1,592
- Finished area below ground: 0
Property
Parking
- Total spaces: 3
- Parking features: Attached, Garage
- Attached garage spaces: 3
Features
- Levels: Two
- Stories: 2
- Patio & porch: Rear Porch, Patio
- Exterior features: Dock
- Has view: Yes
- View description: Lake
- Has water view: Yes
- Water view: Lake
- Waterfront features: Lake Privileges
Lot
- Size: 0.41 Acres
Details
- Parcel number: 041308476006
- Zoning: RES
- Special conditions: None
Construction
Type & style
- Home type: SingleFamily
- Architectural style: Bi-Level
- Property subtype: Single Family Residence
Materials
- Brick, Other
- Foundation: Slab
- Roof: Shingle
Condition
- Year built: 1968
Utilities & green energy
- Sewer: Public Sewer
- Water: Public
Community & neighborhood
Security
- Security features: Security System, Closed Circuit Camera(s)
Location
- Region: Decatur
Other
Other facts
- Road surface type: Concrete
Price history
| Date | Event | Price |
|---|---|---|
| 9/15/2023 | Sold | $383,000-8.6%$170/sqft |
Source: | ||
| 9/8/2023 | Pending sale | $419,000$186/sqft |
Source: | ||
| 8/18/2023 | Contingent | $419,000$186/sqft |
Source: | ||
| 8/16/2023 | Listed for sale | $419,000+28.9%$186/sqft |
Source: | ||
| 7/6/2022 | Sold | $325,000+127.3%$145/sqft |
Source: Public Record Report a problem | ||
Public tax history
| Year | Property taxes | Tax assessment |
|---|---|---|
| 2024 | $11,315 +2.9% | $122,885 +3.7% |
| 2023 | $11,001 +59.2% | $118,535 +75.5% |
| 2022 | $6,910 +28.9% | $67,560 +7.1% |
Find assessor info on the county website
Neighborhood: 62521
Nearby schools
GreatSchools rating
- 1/10Michael E Baum Elementary SchoolGrades: K-6Distance: 1.3 mi
- 1/10Stephen Decatur Middle SchoolGrades: 7-8Distance: 4.1 mi
- 2/10Eisenhower High SchoolGrades: 9-12Distance: 3.2 mi
Schools provided by the listing agent
- District: Decatur Dist 61
Source: CIBR. This data may not be complete. We recommend contacting the local school district to confirm school assignments for this home.
Get pre-qualified for a loan
At Zillow Home Loans, we can pre-qualify you in as little as 5 minutes with no impact to your credit score.An equal housing lender. NMLS #10287.


