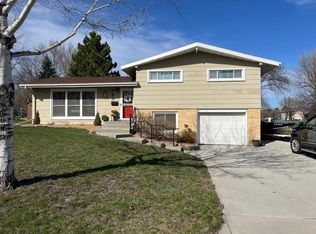Closed
$160,000
635 Hillcrest Rd NE, Hutchinson, MN 55350
3beds
1,769sqft
Single Family Residence
Built in 1962
0.49 Acres Lot
$190,300 Zestimate®
$90/sqft
$1,609 Estimated rent
Home value
$190,300
$181,000 - $200,000
$1,609/mo
Zestimate® history
Loading...
Owner options
Explore your selling options
What's special
Don't miss your chance to take a look at this 3 bedroom home with an attached garage located in a nice neighborhood. The property is on a big lot just short of a half acre.Screened porch looks out at the backyard and is a perfect place for enjoying morning coffee or sipping wine in the evenings! Home needs a bit of TLC and love, but will make a great place to call home.
Zillow last checked: 8 hours ago
Listing updated: 19 hours ago
Listed by:
Shawn McCoy 763-913-9135,
Exceptional Realty
Bought with:
Lisa Brainer
Keller Williams Preferred Rlty
Source: NorthstarMLS as distributed by MLS GRID,MLS#: 6769598
Facts & features
Interior
Bedrooms & bathrooms
- Bedrooms: 3
- Bathrooms: 1
- Full bathrooms: 1
Bedroom
- Level: Main
- Area: 100 Square Feet
- Dimensions: 10 x 10
Bedroom 2
- Level: Main
- Area: 120 Square Feet
- Dimensions: 10 x 12
Bedroom 3
- Level: Main
- Area: 120 Square Feet
- Dimensions: 10 x 12
Bathroom
- Level: Main
- Area: 48 Square Feet
- Dimensions: 6 x 8
Dining room
- Level: Main
- Area: 72 Square Feet
- Dimensions: 9 x 8
Family room
- Level: Basement
- Area: 572 Square Feet
- Dimensions: 44 x 13
Foyer
- Level: Main
- Area: 120 Square Feet
- Dimensions: 15 x 8
Kitchen
- Level: Main
- Area: 99 Square Feet
- Dimensions: 11 x 9
Living room
- Level: Main
- Area: 247 Square Feet
- Dimensions: 13 x 19
Heating
- Forced Air
Cooling
- Central Air
Appliances
- Included: Cooktop, Dishwasher, Disposal, Dryer, Exhaust Fan, Gas Water Heater, Refrigerator, Wall Oven, Washer, Water Softener Rented
Features
- Basement: Block,Drain Tiled,Partially Finished,Sump Pump
- Has fireplace: No
Interior area
- Total structure area: 1,769
- Total interior livable area: 1,769 sqft
- Finished area above ground: 1,237
- Finished area below ground: 532
Property
Parking
- Total spaces: 1
- Parking features: Attached, Garage, Garage Door Opener
- Attached garage spaces: 1
- Has uncovered spaces: Yes
- Details: Garage Dimensions (15 x 21)
Accessibility
- Accessibility features: None
Features
- Levels: One
- Stories: 1
- Patio & porch: Rear Porch, Screened
Lot
- Size: 0.49 Acres
- Dimensions: 80 x 265 PLUS 78 x 161 x 158 x 78
Details
- Additional structures: Storage Shed
- Foundation area: 1237
- Additional parcels included: 230560100
- Parcel number: 230900130
- Zoning description: Residential-Single Family
Construction
Type & style
- Home type: SingleFamily
- Property subtype: Single Family Residence
Materials
- Roof: Age Over 8 Years,Asphalt
Condition
- New construction: No
- Year built: 1962
Utilities & green energy
- Electric: 100 Amp Service
- Gas: Natural Gas
- Sewer: City Sewer/Connected
- Water: City Water/Connected
Community & neighborhood
Location
- Region: Hutchinson
- Subdivision: Hillcrest Add
HOA & financial
HOA
- Has HOA: No
Price history
| Date | Event | Price |
|---|---|---|
| 12/22/2025 | Sold | $160,000-17.9%$90/sqft |
Source: | ||
| 11/15/2025 | Pending sale | $194,900$110/sqft |
Source: | ||
| 10/6/2025 | Price change | $194,900-13.3%$110/sqft |
Source: | ||
| 8/28/2025 | Price change | $224,900-3.9%$127/sqft |
Source: | ||
| 8/8/2025 | Listed for sale | $234,000+89.3%$132/sqft |
Source: | ||
Public tax history
| Year | Property taxes | Tax assessment |
|---|---|---|
| 2024 | -- | $196,600 +3.7% |
| 2023 | -- | $189,500 +4.3% |
| 2022 | -- | $181,700 +18.9% |
Find assessor info on the county website
Neighborhood: 55350
Nearby schools
GreatSchools rating
- 9/10Hutchinson Park Elementary SchoolGrades: 4-5Distance: 0.7 mi
- 7/10Hutchinson Middle SchoolGrades: 6-8Distance: 2 mi
- 8/10Hutchinson Senior High SchoolGrades: 9-12Distance: 1.9 mi

Get pre-qualified for a loan
At Zillow Home Loans, we can pre-qualify you in as little as 5 minutes with no impact to your credit score.An equal housing lender. NMLS #10287.
Sell for more on Zillow
Get a free Zillow Showcase℠ listing and you could sell for .
$190,300
2% more+ $3,806
With Zillow Showcase(estimated)
$194,106