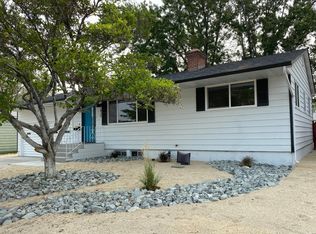Significantly remodeled and upgraded contemporary home, with 2 car attached garage Healthy living spaces: 3 Bedrooms, 1 Bath, and ample storage with beautiful hardwood floors Open living spaces that work: Upstairs features a living room and wood-burning fireplace, fully fitted kitchen with new stainless appliances and solid surface counter tops, bathroom with rainfall showerhead Bright downstairs basement includes laundry and craft room, large TV/bonus room with new carpet, and more storage; basement not included in square footage noted above 1 GIG internet (AT&T) New washer and dryer, energy efficient LED lighting, central heating, and (4) ceiling fans Fenced yard with private patio, no-touch irrigation, vegetables, and fruit trees pear, peach, and apple Security system 2 car garage with plenty of extra parking Nearby and within easy walking distance are: Parks, playgrounds, and dog parks Public and private schools: Booth Elementary, Vaughn Middle, and Wooster High Sage Ridge (#371 Best Private School in America), Nevada Sage Waldorf, Our Lady of Snow, and Bishop Manogue Catholic High Peek mountain views Smoke free property Pets - cat and/or small dog (less than 40 lbs.) welcome. Pet security deposit required Owner pays for sewer, garbage and water. Pet deposit is $1,000 I can provide a sample lease if needed.
This property is off market, which means it's not currently listed for sale or rent on Zillow. This may be different from what's available on other websites or public sources.
