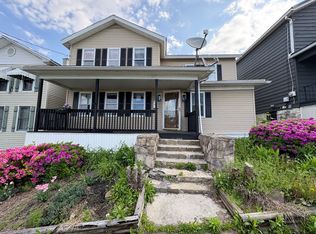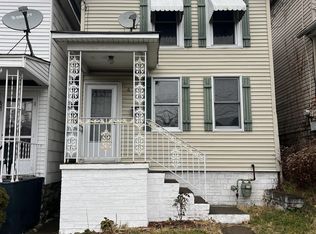Sold for $155,000
$155,000
635 Maple St, Scranton, PA 18505
3beds
1,724sqft
Residential, Single Family Residence
Built in 1910
4,356 Square Feet Lot
$154,200 Zestimate®
$90/sqft
$1,433 Estimated rent
Home value
$154,200
$146,000 - $162,000
$1,433/mo
Zestimate® history
Loading...
Owner options
Explore your selling options
What's special
Beautifully maintained home in South Scranton with a large front porch, fenced yard, first-floor laundry, updated kitchen (with an eat-in option), and a dining room. Plus, there's a versatile bonus room that can serve as an office, exercise room, craft room, playroom, or even an extra bedroom. On the upper level, you'll discover three generously sized bedrooms, along with a full bathroom.. The brand-new metal roof, installed in May 2024, comes with a complete warranty transferable to the new owner. Don't miss this must-see property! *House is being sold as is and all inspections are for buyers knowledge only.*
Zillow last checked: 8 hours ago
Listing updated: September 08, 2024 at 09:09pm
Listed by:
Debra A. Cron,
Next Door Real Estate LLC
Bought with:
Dave Saslo, RS372691
RE/MAX Home Team
Source: GSBR,MLS#: SC3025
Facts & features
Interior
Bedrooms & bathrooms
- Bedrooms: 3
- Bathrooms: 1
- Full bathrooms: 1
Primary bathroom
- Description: Walk In Closet
- Area: 198 Square Feet
- Dimensions: 16.5 x 12
Bathroom 1
- Area: 42 Square Feet
- Dimensions: 7 x 6
Bathroom 2
- Description: Closet
- Area: 172.5 Square Feet
- Dimensions: 11.5 x 15
Bathroom 3
- Description: Closet
- Area: 156 Square Feet
- Dimensions: 12 x 13
Bonus room
- Description: Office (Current Use)
- Area: 140.4 Square Feet
- Dimensions: 15.6 x 9
Dining room
- Area: 233.6 Square Feet
- Dimensions: 14.6 x 16
Kitchen
- Description: Includes Laundry Nook
- Area: 383.16 Square Feet
- Dimensions: 18.6 x 20.6
Living room
- Description: Barn Doors To Bonus Room
- Area: 171.36 Square Feet
- Dimensions: 12.6 x 13.6
Heating
- Natural Gas, Radiant
Cooling
- None
Appliances
- Included: Built-In Gas Range, Washer, Refrigerator, Dryer
Features
- Eat-in Kitchen
- Flooring: Hardwood, Tile, Laminate
- Basement: Partial
- Attic: Crawl Opening
- Has fireplace: No
Interior area
- Total structure area: 1,724
- Total interior livable area: 1,724 sqft
- Finished area above ground: 1,724
- Finished area below ground: 0
Property
Parking
- Parking features: On Street
- Has uncovered spaces: Yes
Features
- Stories: 2
- Patio & porch: Covered, Front Porch
- Exterior features: None
- Fencing: Back Yard,Wood,Fenced
- Frontage length: 40.00
Lot
- Size: 4,356 sqft
- Dimensions: 40 x 110
- Features: Back Yard
Details
- Parcel number: 15620010020
- Zoning: R1
- Zoning description: Residential
Construction
Type & style
- Home type: SingleFamily
- Architectural style: Traditional
- Property subtype: Residential, Single Family Residence
Materials
- Aluminum Siding, Stone
- Foundation: Stone
- Roof: Metal
Condition
- New construction: No
- Year built: 1910
Utilities & green energy
- Electric: 100 Amp Service
- Sewer: Public Sewer
- Water: Public
- Utilities for property: Electricity Connected, Water Connected, Sewer Connected, Natural Gas Connected
Community & neighborhood
Location
- Region: Scranton
Other
Other facts
- Listing terms: Cash,Conventional
- Road surface type: Paved
Price history
| Date | Event | Price |
|---|---|---|
| 10/26/2025 | Listing removed | $159,000$92/sqft |
Source: | ||
| 7/30/2025 | Listed for sale | $159,000+2.6%$92/sqft |
Source: PMAR #PM-134377 Report a problem | ||
| 8/1/2024 | Sold | $155,000-3.1%$90/sqft |
Source: | ||
| 6/21/2024 | Pending sale | $160,000$93/sqft |
Source: | ||
| 6/10/2024 | Listed for sale | $160,000+471.4%$93/sqft |
Source: | ||
Public tax history
| Year | Property taxes | Tax assessment |
|---|---|---|
| 2024 | $2,655 | $8,800 |
| 2023 | $2,655 +133.3% | $8,800 |
| 2022 | $1,138 | $8,800 |
Find assessor info on the county website
Neighborhood: South Side
Nearby schools
GreatSchools rating
- 3/10Mcnichols PlazaGrades: K-4Distance: 0.2 mi
- 5/10South Scranton Intermediate SchoolGrades: 5-8Distance: 0.4 mi
- 4/10West Scranton High SchoolGrades: 9-12Distance: 1.6 mi
Get pre-qualified for a loan
At Zillow Home Loans, we can pre-qualify you in as little as 5 minutes with no impact to your credit score.An equal housing lender. NMLS #10287.
Sell with ease on Zillow
Get a Zillow Showcase℠ listing at no additional cost and you could sell for —faster.
$154,200
2% more+$3,084
With Zillow Showcase(estimated)$157,284

