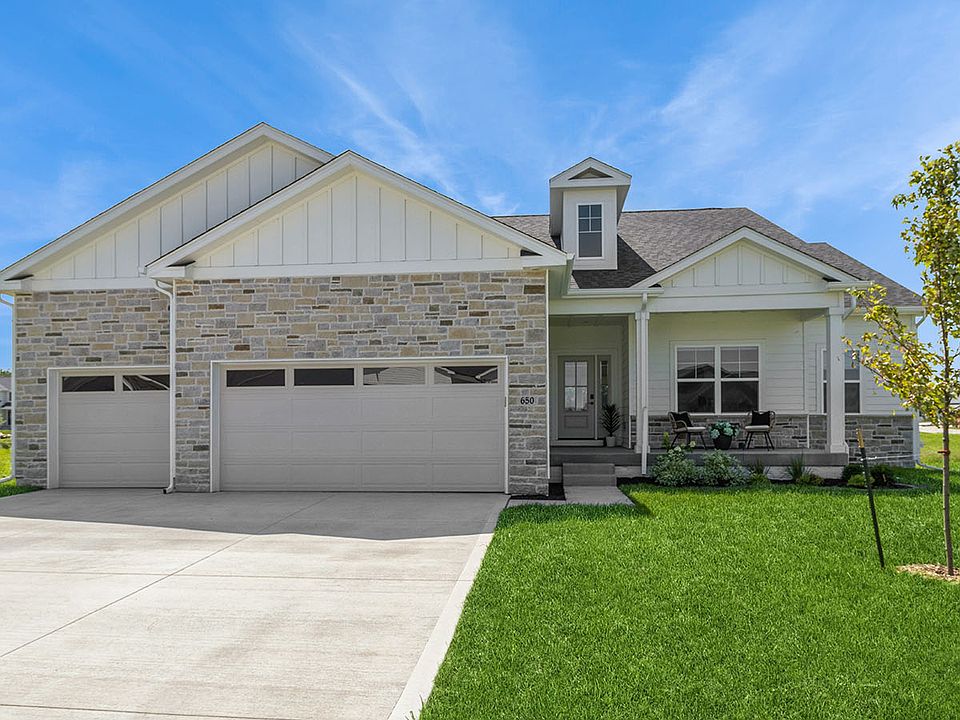MOVE-IN READY! D.R. Horton, America’s Builder, presents the new Horton Series Home with the Madison featuring elevated finishes. The Madison is located in Stratford Crossing, a sought-after Waukee community near top schools, shops, and dining! This stunning single-level home backs to a large pond and features 9 ft Ceilings, 4 bedrooms, 3.5 bathrooms and a finished basement providing over 2,800 sqft of total living space. The open-concept main living area boasts a spacious great room and a gourmet kitchen with a cooktop and sleek hood, built-in microwave/oven combo, quartz countertops, stainless steel appliances, a large island, and a pantry. The primary suite, located at the back of the home, includes a walk-in closet and an en-suite bath with dual sinks, a walk-in shower, and a freestanding tub. Two additional bedrooms and a second full bath are situated at the front for added privacy. The WALKOUT finished lower level offers a large living area with a wet bar, plus a fourth bedroom and a third full bath. All D.R. Horton Iowa homes include America’s Smart Home™ Technology and DEAKO® light switches. Photos may be similar but not necessarily of subject property, including interior and exterior colors, finishes and appliances. Special financing is available through Builder’s preferred lender offering exceptionally low 30-year fixed FHA/VA and Conventional Rates. See Builder representative for details on how to save THOUSANDS of dollars!
New construction
$579,990
635 NW Concord Ln, Waukee, IA 50263
4beds
1,902sqft
Single Family Residence
Built in 2025
10,018.8 Square Feet Lot
$579,900 Zestimate®
$305/sqft
$17/mo HOA
What's special
Wet barWalkout finished lower levelWalk-in closetQuartz countertopsGourmet kitchenDual sinksPrimary suite
Call: (515) 676-4192
- 16 days |
- 213 |
- 7 |
Zillow last checked: 7 hours ago
Listing updated: 18 hours ago
Listed by:
Kathryn Greer (515)605-7444,
DRH Realty of Iowa, LLC
Source: DMMLS,MLS#: 712505 Originating MLS: Des Moines Area Association of REALTORS
Originating MLS: Des Moines Area Association of REALTORS
Travel times
Schedule tour
Select your preferred tour type — either in-person or real-time video tour — then discuss available options with the builder representative you're connected with.
Open houses
Facts & features
Interior
Bedrooms & bathrooms
- Bedrooms: 4
- Bathrooms: 4
- Full bathrooms: 2
- 3/4 bathrooms: 1
- 1/2 bathrooms: 1
- Main level bedrooms: 3
Heating
- Forced Air, Gas, Natural Gas
Cooling
- Central Air
Appliances
- Included: Dishwasher, Microwave, Stove
- Laundry: Main Level
Features
- Wet Bar, Dining Area, Eat-in Kitchen
- Basement: Finished,Walk-Out Access
- Number of fireplaces: 1
- Fireplace features: Electric
Interior area
- Total structure area: 1,902
- Total interior livable area: 1,902 sqft
- Finished area below ground: 982
Property
Parking
- Total spaces: 3
- Parking features: Attached, Garage, Three Car Garage
- Attached garage spaces: 3
Features
- Levels: One
- Stories: 1
- Patio & porch: Deck
- Exterior features: Deck, Sprinkler/Irrigation
Lot
- Size: 10,018.8 Square Feet
Details
- Parcel number: 1229135002
- Zoning: R
Construction
Type & style
- Home type: SingleFamily
- Architectural style: Ranch
- Property subtype: Single Family Residence
Materials
- Cement Siding, Stone
- Foundation: Poured
- Roof: Asphalt,Shingle
Condition
- New Construction
- New construction: Yes
- Year built: 2025
Details
- Builder name: Dr Horton
Utilities & green energy
- Sewer: Public Sewer
- Water: Public
Community & HOA
Community
- Subdivision: The Horton Series at Stratford Crossing
HOA
- Has HOA: Yes
- HOA fee: $200 annually
- HOA name: Stratford Crossing, LLC
- Second HOA name: Stratford Crossing, LLC
Location
- Region: Waukee
Financial & listing details
- Price per square foot: $305/sqft
- Date on market: 2/26/2025
- Cumulative days on market: 220 days
- Listing terms: Cash,Conventional,FHA,VA Loan
- Road surface type: Concrete
About the community
The Horton Series at Stratford Crossing located in Waukee, IA is the perfect new home community.
Introducing our new homes with elevated finishes, featuring 4 unique floorplans ranging from 1,452 - 3,282 sq. ft. of finished living space. You'll find a variety of ranch style homes with open-concept layouts, finished basement and 3 car-garages for parking and storage.
In each home you'll find premium cabinetry, stylish white quartz countertops, and a beautifully crafted fireplace accent wall. Other features include a gas stove with a sleek hood, built-in microwave/oven, sleek black finishes and fixtures throughout the home, and smart home technology that allows you to monitor and control your home from inside or from up to 500 miles away.
The Horton Series at Stratford Crossing is conveniently located within walking distance to the city's newest schools and parks - including Northwest High School, Trailridge School, Triumph Park, and Stratford Crossing Park . If you are looking for a small-town atmosphere with big city accessibility, this is the perfect community for you. Residents will get to enjoy a variety of recreation and nature opportunities, diverse dining options, and ample opportunities for fun and entertainment.
Take a tour at The Horton Series at Stratford Crossing in Waukee today to find your new home.
Source: DR Horton

