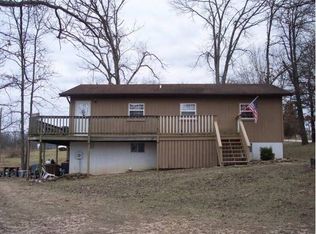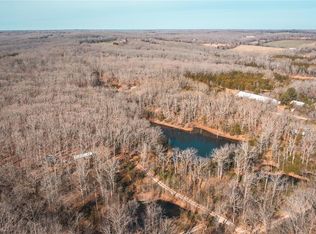Closed
Listing Provided by:
Taylor House 314-302-7068,
Legacy Realty
Bought with: Keller Williams Chesterfield
Price Unknown
635 Ransom Rd, Leasburg, MO 65535
3beds
1,600sqft
Single Family Residence
Built in 1928
3 Acres Lot
$174,000 Zestimate®
$--/sqft
$1,180 Estimated rent
Home value
$174,000
$143,000 - $205,000
$1,180/mo
Zestimate® history
Loading...
Owner options
Explore your selling options
What's special
3BED/2BATH SPLIT LEVEL HOME ON 3 ACRES WITH A 30X40 2 BAY DETACHED SHOP. Minutes away from Onondaga Cave State Park and in Bourbon School District! This home sitting on 3 acres with a nice deck off of the kitchen/dining area overlooking the back of the property, wooded acres feature a few cut out trails seen in aerial photos. The 2 bay shop for all your recreational toys and needs. Unfinished half basement features laundry and new HVAC in 2022.
Zillow last checked: 8 hours ago
Listing updated: April 28, 2025 at 06:10pm
Listing Provided by:
Taylor House 314-302-7068,
Legacy Realty
Bought with:
Rachel A Todd, 2021044055
Keller Williams Chesterfield
Source: MARIS,MLS#: 23026427 Originating MLS: Franklin County Board of REALTORS
Originating MLS: Franklin County Board of REALTORS
Facts & features
Interior
Bedrooms & bathrooms
- Bedrooms: 3
- Bathrooms: 2
- Full bathrooms: 2
- Main level bathrooms: 1
- Main level bedrooms: 1
Bedroom
- Features: Floor Covering: Laminate
- Level: Main
- Area: 117
- Dimensions: 9x13
Bedroom
- Features: Floor Covering: Laminate
- Level: Upper
- Area: 99
- Dimensions: 11x9
Bedroom
- Features: Floor Covering: Laminate
- Level: Upper
- Area: 357
- Dimensions: 17x21
Bathroom
- Features: Floor Covering: Laminate
- Level: Main
- Area: 30
- Dimensions: 6x5
Bathroom
- Features: Floor Covering: Laminate
- Level: Upper
- Area: 48
- Dimensions: 8x6
Kitchen
- Level: Main
- Area: 336
- Dimensions: 14x24
Living room
- Features: Floor Covering: Laminate
- Level: Main
- Area: 252
- Dimensions: 18x14
Heating
- Propane, Forced Air
Cooling
- Central Air, Electric
Appliances
- Included: Dishwasher, Gas Cooktop, Refrigerator, Electric Water Heater
Features
- Walk-In Closet(s), Kitchen/Dining Room Combo
- Flooring: Hardwood
- Doors: Storm Door(s)
- Windows: Wood Frames
- Basement: Partial,Concrete,Sump Pump,Unfinished
- Has fireplace: No
- Fireplace features: None
Interior area
- Total structure area: 1,600
- Total interior livable area: 1,600 sqft
- Finished area above ground: 1,600
Property
Parking
- Total spaces: 2
- Parking features: Circular Driveway, Garage, Garage Door Opener, Storage, Workshop in Garage
- Garage spaces: 2
- Has uncovered spaces: Yes
Features
- Levels: Multi/Split
- Patio & porch: Deck
Lot
- Size: 3 Acres
- Dimensions: 533 x 271 x 530 x 256
- Features: Adjoins Wooded Area
Details
- Parcel number: 075.021000003.010
- Special conditions: Standard
Construction
Type & style
- Home type: SingleFamily
- Architectural style: Split Foyer,Traditional
- Property subtype: Single Family Residence
Materials
- Vinyl Siding
Condition
- Year built: 1928
Utilities & green energy
- Sewer: Lagoon
- Water: Well
Community & neighborhood
Location
- Region: Leasburg
HOA & financial
HOA
- Services included: Other
Other
Other facts
- Listing terms: Cash,Conventional
- Ownership: Private
- Road surface type: Gravel
Price history
| Date | Event | Price |
|---|---|---|
| 6/12/2023 | Sold | -- |
Source: | ||
| 6/12/2023 | Pending sale | $185,000$116/sqft |
Source: | ||
| 5/14/2023 | Contingent | $185,000$116/sqft |
Source: | ||
| 5/13/2023 | Listed for sale | $185,000$116/sqft |
Source: | ||
Public tax history
| Year | Property taxes | Tax assessment |
|---|---|---|
| 2025 | -- | $33,540 +60% |
| 2024 | $1,096 +3.4% | $20,960 |
| 2023 | $1,060 +0.5% | $20,960 |
Find assessor info on the county website
Neighborhood: 65535
Nearby schools
GreatSchools rating
- 5/10Bourbon Elementary SchoolGrades: PK-4Distance: 4.1 mi
- 7/10Bourbon Middle SchoolGrades: 5-8Distance: 4.2 mi
- 3/10Bourbon High SchoolGrades: 9-12Distance: 3.2 mi
Schools provided by the listing agent
- Elementary: Bourbon Elementary School
- Middle: Bourbon Middle School
- High: Bourbon High School
Source: MARIS. This data may not be complete. We recommend contacting the local school district to confirm school assignments for this home.
Sell for more on Zillow
Get a Zillow Showcase℠ listing at no additional cost and you could sell for .
$174,000
2% more+$3,480
With Zillow Showcase(estimated)$177,480

