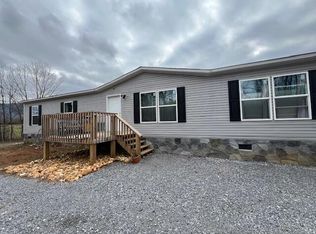Sold for $232,429
$232,429
635 Ricker Rd, Greeneville, TN 37743
2beds
1,034sqft
Single Family Residence, Residential
Built in 2002
0.54 Acres Lot
$235,200 Zestimate®
$225/sqft
$1,327 Estimated rent
Home value
$235,200
$162,000 - $339,000
$1,327/mo
Zestimate® history
Loading...
Owner options
Explore your selling options
What's special
635 Ricker Road - Charming Log Cabin in Southern Greene County
Discover this hard-to-find 1.5-story log cabin tucked away in a private setting with seasonal mountain views. Offering 1,034 sq. ft. (including the loft), this home combines rustic charm with modern comfort — all for an affordable $239,900.
Key Features:
• 2 bedrooms (loft can serve as 2nd bedroom or bonus space)
• 1 full bath
• Open floor plan with soaring vaulted ceilings
• Stone chimney as a focal point in the living room
• Main-level primary bedroom, laundry, and full bath for convenience
• Two full-length covered porches (8' x 31' each — a total of 496 sq. ft.) perfect for relaxing or entertaining
• 2020 heat pump for efficient heating & cooling
• Durable metal roof for long-lasting protection
Lifestyle & Location:
Enjoy plenty of privacy thanks to the home's thoughtful placement on the lot, along with beautiful seasonal mountain views. Whether you're looking for a full-time residence, weekend getaway, or investment property, this cozy log cabin is ready to welcome you.
📍 Southern Greene County - Peaceful setting yet within easy reach of town amenities.
All information taken from a third-party source (courthouse/tax records) and to be verified by the buyer/buyer's agent. Drawn in lines are approximate. Some elements (fires in fireplaces, twilight shading, lighting, etc.) have been added/modified digitally. Rooms noted have been virtually staged for decorating ideas only, not to scale or representative of any product. CubiCasa app is used for floor plans, dimensions are not guaranteed. Taxes to be assessed.
Zillow last checked: 8 hours ago
Listing updated: November 18, 2025 at 11:56am
Listed by:
Michael McNeese 423-552-5330,
Century 21 Legacy - Greeneville
Bought with:
Lisa Gilchrist, 354323
Copper Key Properties
Source: TVRMLS,MLS#: 9984485
Facts & features
Interior
Bedrooms & bathrooms
- Bedrooms: 2
- Bathrooms: 1
- Full bathrooms: 1
Heating
- Heat Pump
Cooling
- Heat Pump
Appliances
- Included: Dishwasher, Electric Range, Refrigerator
- Laundry: Electric Dryer Hookup, Washer Hookup
Features
- Kitchen/Dining Combo, Laminate Counters, Open Floorplan
- Flooring: Carpet, Hardwood, Vinyl
- Windows: Double Pane Windows
- Basement: Crawl Space
Interior area
- Total structure area: 1,034
- Total interior livable area: 1,034 sqft
Property
Parking
- Parking features: Gravel
Features
- Levels: One and One Half
- Stories: 1
- Patio & porch: Covered, Front Porch, Rear Porch
- Has view: Yes
- View description: Mountain(s)
Lot
- Size: 0.54 Acres
- Topography: Level, Rolling Slope
Details
- Parcel number: 148b A 015.00
- Zoning: A-1
Construction
Type & style
- Home type: SingleFamily
- Architectural style: Cabin,Traditional
- Property subtype: Single Family Residence, Residential
Materials
- Log
- Foundation: Block
- Roof: Metal
Condition
- Above Average
- New construction: No
- Year built: 2002
Utilities & green energy
- Sewer: Septic Tank
- Water: Public
- Utilities for property: Cable Available, Electricity Connected, Water Connected
Community & neighborhood
Security
- Security features: Smoke Detector(s)
Location
- Region: Greeneville
- Subdivision: David Pabst Prop
Other
Other facts
- Listing terms: Cash,Conventional,FHA,USDA Loan
Price history
| Date | Event | Price |
|---|---|---|
| 11/17/2025 | Sold | $232,429-3.1%$225/sqft |
Source: TVRMLS #9984485 Report a problem | ||
| 9/29/2025 | Pending sale | $239,900$232/sqft |
Source: TVRMLS #9984485 Report a problem | ||
| 8/14/2025 | Listed for sale | $239,900+41.1%$232/sqft |
Source: TVRMLS #9984485 Report a problem | ||
| 8/11/2025 | Sold | $170,000+172%$164/sqft |
Source: Public Record Report a problem | ||
| 10/21/2011 | Sold | $62,500-8%$60/sqft |
Source: Public Record Report a problem | ||
Public tax history
| Year | Property taxes | Tax assessment |
|---|---|---|
| 2025 | $571 | $34,625 |
| 2024 | $571 -14% | $34,625 -14% |
| 2023 | $665 +66.2% | $40,275 +102.9% |
Find assessor info on the county website
Neighborhood: 37743
Nearby schools
GreatSchools rating
- 7/10Camp Creek Elementary SchoolGrades: PK-5Distance: 1.4 mi
- 6/10South Greene Middle SchoolGrades: 6-8Distance: 7 mi
- 7/10South Greene High SchoolGrades: 9-12Distance: 5.8 mi
Schools provided by the listing agent
- Elementary: Camp Creek
- Middle: South Greene
- High: South Greene
Source: TVRMLS. This data may not be complete. We recommend contacting the local school district to confirm school assignments for this home.
Get pre-qualified for a loan
At Zillow Home Loans, we can pre-qualify you in as little as 5 minutes with no impact to your credit score.An equal housing lender. NMLS #10287.
