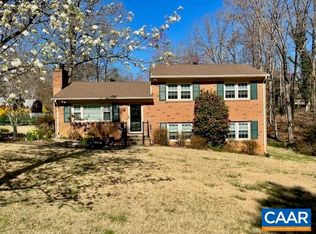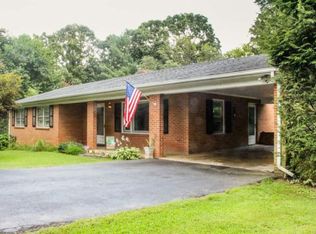Closed
$427,000
635 Ridgemont Rd, Earlysville, VA 22936
4beds
2,588sqft
Single Family Residence
Built in 1973
0.6 Acres Lot
$433,300 Zestimate®
$165/sqft
$2,778 Estimated rent
Home value
$433,300
$399,000 - $472,000
$2,778/mo
Zestimate® history
Loading...
Owner options
Explore your selling options
What's special
1% mortgage rate buydown for your first year offered by Gray Fox Mortgage! Now you can virtually stage it on Zillow! Major updates provide peace of mind: new roof & French drain (2024), exterior paint (2023), dishwasher (2025), new well (2020), HVAC (2017), windows (2005), plus partial generator. This beautifully maintained 4BR/3BA brick ranch in Earlysville Heights is just minutes to the airport, Hollymead Town Center, Ivy Creek trails, NGIC, and 15 minutes to Charlottesville. Light-filled and move-in ready, it features hardwood floors, spacious living and dining with fireplace, and three bedrooms on the main level. The terrace level offers a large rec room with wood stove, full bath, and versatile 4th bedroom/office. With 0.6 acres, no HOA, and a quiet established community, this is a rare Earlysville gem. 2025 Tax Assessment is $409,200.
Zillow last checked: 8 hours ago
Listing updated: November 12, 2025 at 03:39pm
Listed by:
MARCELA FOSHAY 540-314-6550,
NEST REALTY GROUP
Bought with:
KELLY C. LINDAUER, 0225078688
NEST REALTY GROUP
Source: CAAR,MLS#: 668512 Originating MLS: Charlottesville Area Association of Realtors
Originating MLS: Charlottesville Area Association of Realtors
Facts & features
Interior
Bedrooms & bathrooms
- Bedrooms: 4
- Bathrooms: 3
- Full bathrooms: 3
- Main level bathrooms: 2
- Main level bedrooms: 3
Primary bedroom
- Level: First
Bedroom
- Level: First
Primary bathroom
- Level: First
Bathroom
- Level: First
Bathroom
- Level: Basement
Dining room
- Level: First
Kitchen
- Level: First
Laundry
- Level: Basement
Living room
- Level: First
Office
- Level: Basement
Recreation
- Level: Basement
Heating
- Central
Cooling
- Central Air
Appliances
- Included: Double Oven, Dishwasher, Water Softener
Features
- Primary Downstairs, Eat-in Kitchen, Home Office, Utility Room
- Flooring: Ceramic Tile, Hardwood, Vinyl
- Basement: Exterior Entry,Full,Finished,Heated,Interior Entry,Walk-Out Access
- Number of fireplaces: 2
- Fireplace features: Two, Wood Burning
Interior area
- Total structure area: 3,392
- Total interior livable area: 2,588 sqft
- Finished area above ground: 1,696
- Finished area below ground: 892
Property
Parking
- Parking features: Asphalt
Accessibility
- Accessibility features: Accessible Approach with Ramp
Features
- Levels: One
- Stories: 1
- Exterior features: Mature Trees/Landscape
Lot
- Size: 0.60 Acres
- Features: Native Plants
Details
- Parcel number: 031A0000C00600
- Zoning description: VR Village Residential
Construction
Type & style
- Home type: SingleFamily
- Architectural style: Bungalow
- Property subtype: Single Family Residence
Materials
- Brick, Stick Built
- Foundation: Block
- Roof: Architectural
Condition
- New construction: No
- Year built: 1973
Utilities & green energy
- Electric: Generator
- Sewer: Septic Tank
- Water: Private, Well
- Utilities for property: Cable Available
Community & neighborhood
Security
- Security features: Security System, Other
Location
- Region: Earlysville
- Subdivision: EARLYSVILLE HEIGHTS
Price history
| Date | Event | Price |
|---|---|---|
| 11/12/2025 | Sold | $427,000-1.8%$165/sqft |
Source: | ||
| 10/12/2025 | Pending sale | $435,000$168/sqft |
Source: | ||
| 9/3/2025 | Listed for sale | $435,000$168/sqft |
Source: | ||
Public tax history
| Year | Property taxes | Tax assessment |
|---|---|---|
| 2025 | $3,658 +15.1% | $409,200 +9.9% |
| 2024 | $3,179 +0.4% | $372,300 +0.4% |
| 2023 | $3,166 +9.4% | $370,700 +9.4% |
Find assessor info on the county website
Neighborhood: 22936
Nearby schools
GreatSchools rating
- 7/10Broadus Wood Elementary SchoolGrades: PK-5Distance: 0.9 mi
- 2/10Jack Jouett Middle SchoolGrades: 6-8Distance: 5.5 mi
- 4/10Albemarle High SchoolGrades: 9-12Distance: 5.5 mi
Schools provided by the listing agent
- Elementary: Broadus Wood
- Middle: Journey
- High: Albemarle
Source: CAAR. This data may not be complete. We recommend contacting the local school district to confirm school assignments for this home.
Get pre-qualified for a loan
At Zillow Home Loans, we can pre-qualify you in as little as 5 minutes with no impact to your credit score.An equal housing lender. NMLS #10287.
Sell for more on Zillow
Get a Zillow Showcase℠ listing at no additional cost and you could sell for .
$433,300
2% more+$8,666
With Zillow Showcase(estimated)$441,966

