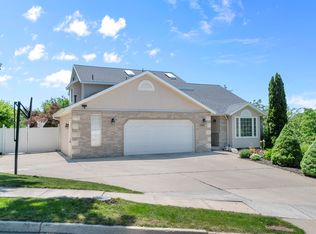Exceptional floor plan in West Kaysville surrounded by $600,000-$1,000,000 homes. Tucked away on a private road that houses only 4 homes (2 sets of twin homes) in a very quiet nice location. Main floor master, with master bath that has jetted tub, plenty of cabinets, and walk-in closet. Flex room with french doors would make perfect office, living room, or music room (but there is no closet, so not to be used as a bedroom). Large family room off the kitchen and nice-sized eating area. Floor plan concept is open enough, but not TOO open. Upstairs are 3 additional good-sized bedrooms with brand new built-in cabinet-style flexible closets, brand new paint, baseboards, luxury vinyl plank, and blinds. Brand new bathroom and loft area is conveniently located outside the 3 upstairs bedrooms. Fenced yard is the perfect size to enjoy and easy to maintain. Tenant is in charge of yard work. Bring your own fridge, or use the small white one that is available. Washer and electric dryer hookups. No pets. No smoking. Owners/Agents with Discover Realty. Tenant pays utilities
Utilities are the responsibility of tenant (Kaysville City, Enbridge Gas)
No pets
No smoking or vaping.
Washer/Dryer hookups.
Application Fee $35.
Credit Score, Debt to Income, Background, and References will be checked as part of the application process.
House for rent
$2,750/mo
635 S Teresa St, Kaysville, UT 84037
4beds
2,082sqft
Price may not include required fees and charges.
Single family residence
Available now
No pets
Central air
Hookups laundry
Attached garage parking
Forced air
What's special
Fenced yardBrand new paintPrivate roadJetted tubExceptional floor planLuxury vinyl plankFlex room
- 5 days
- on Zillow |
- -- |
- -- |
Travel times
Looking to buy when your lease ends?
See how you can grow your down payment with up to a 6% match & 4.15% APY.
Facts & features
Interior
Bedrooms & bathrooms
- Bedrooms: 4
- Bathrooms: 3
- Full bathrooms: 2
- 1/2 bathrooms: 1
Rooms
- Room types: Family Room, Office
Heating
- Forced Air
Cooling
- Central Air
Appliances
- Included: Dishwasher, Refrigerator, WD Hookup
- Laundry: Hookups
Features
- WD Hookup, Walk In Closet, Walk-In Closet(s)
- Flooring: Carpet, Tile
Interior area
- Total interior livable area: 2,082 sqft
Property
Parking
- Parking features: Attached, Off Street
- Has attached garage: Yes
- Details: Contact manager
Features
- Patio & porch: Patio
- Exterior features: Exceptional Schools:, Faces south for easier snow removal, Good-sized kitchen and eating area, Heating system: Forced Air, Main floor master bedroom, Private drive shared by 4 homes, Snow Horse, Centennial Jr., Farmington High, Tenant pays utilities, Upstairs is completely newly done, Walk In Closet
- Spa features: Jetted Bathtub
Details
- Parcel number: 082930002
Construction
Type & style
- Home type: SingleFamily
- Property subtype: Single Family Residence
Community & HOA
Location
- Region: Kaysville
Financial & listing details
- Lease term: 1 Year
Price history
| Date | Event | Price |
|---|---|---|
| 8/20/2025 | Listed for rent | $2,750$1/sqft |
Source: Zillow Rentals | ||
| 6/15/2024 | Listing removed | -- |
Source: Zillow Rentals | ||
| 6/7/2024 | Price change | $2,750-3.5%$1/sqft |
Source: Zillow Rentals | ||
| 5/29/2024 | Price change | $2,850-1.7%$1/sqft |
Source: Zillow Rentals | ||
| 5/24/2024 | Listed for rent | $2,900+26.1%$1/sqft |
Source: Zillow Rentals | ||
![[object Object]](https://photos.zillowstatic.com/fp/852585dc3aeeff43dd49c4273e199f95-p_i.jpg)
