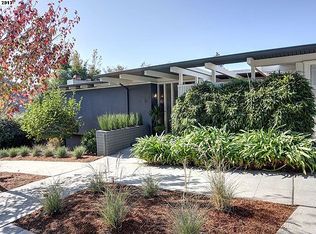Sold for $3,250,000
$3,250,000
635 Santa Barbara Rd, Berkeley, CA 94707
4beds
3,480sqft
Single Family Residence
Built in 1926
5,890 Square Feet Lot
$3,222,300 Zestimate®
$934/sqft
$7,593 Estimated rent
Home value
$3,222,300
$2.90M - $3.58M
$7,593/mo
Zestimate® history
Loading...
Owner options
Explore your selling options
What's special
The majesty of California Mediterranean architecture informs this sophisticated North Berkeley residence, matched only by sparkling Bay views & the fresh modernity of its refined smart-home finishes. Infused with glorious light, embraced by lush gardens the sprawling layout creates an easy-going, quintessential, indoor-outdoor livability in a sought-after North Berkeley location. Expansive living with deep picture windows, handsome Spanish tiled wood burning fireplace, generous dining, plus, casual lounge/median room & guest suite. Professionally equipped, custom kitchen, Thermidor appliance suite, home study center, coffee center/ drinks bar, plus a massive work island & access to the outdoor dining area. Anchored by wide-plank oak flooring, elevated by art-quality lighting the thoughtful interior architecture includes beautifully articulated storage, built-in seating, a jewel-box powder room. 3 beds, 2 luxe baths on 1 level incl primary suite with fireplace, spa-like retreat with custom spa-like bath, soaking tub, & access to patio. Deck with gas fireplace overlooks the hills & sparkling bay & SF views, 2-car gar, EXQIST green roof. A celebration of the natural world, California living at its best.Proximate to hiking & recreation, culture-rich Berkelely assets.
Zillow last checked: 8 hours ago
Listing updated: November 04, 2025 at 09:22pm
Listed by:
Wendy M. Storch DRE #01355516 415-519-6091,
Sotheby's International Realty 415-901-1700,
Devang Parikh DRE #01815439 415-812-3777,
SOTHEBY'S INTERNATIONAL REALTY
Bought with:
Brenda Schaefer, DRE #01896001
The GRUBB Company
Source: SFAR,MLS#: 425025733 Originating MLS: San Francisco Association of REALTORS
Originating MLS: San Francisco Association of REALTORS
Facts & features
Interior
Bedrooms & bathrooms
- Bedrooms: 4
- Bathrooms: 4
- Full bathrooms: 3
- 1/2 bathrooms: 1
Primary bedroom
- Features: Outside Access, Sitting Area, Walk-In Closet
- Area: 0
- Dimensions: 0 x 0
Bedroom 1
- Area: 0
- Dimensions: 0 x 0
Bedroom 2
- Area: 0
- Dimensions: 0 x 0
Bedroom 3
- Area: 0
- Dimensions: 0 x 0
Bedroom 4
- Area: 0
- Dimensions: 0 x 0
Primary bathroom
- Features: Double Vanity, Dual Flush Toilet, Radiant Heat, Shower Stall(s), Soaking Tub, Stone, Tile
Bathroom
- Features: Dual Flush Toilet, Tub
Dining room
- Features: Formal Area
- Level: Main
- Area: 0
- Dimensions: 0 x 0
Family room
- Features: Deck Attached
- Level: Main
- Area: 0
- Dimensions: 0 x 0
Kitchen
- Features: Breakfast Area, Kitchen Island, Stone Counters
- Level: Main
- Area: 0
- Dimensions: 0 x 0
Living room
- Features: Cathedral/Vaulted
- Level: Main
- Area: 0
- Dimensions: 0 x 0
Heating
- Central, Fireplace(s), Gas, Zoned, See Remarks
Appliances
- Included: Dishwasher, Free-Standing Gas Oven, Free-Standing Gas Range, Gas Water Heater, Range Hood, Ice Maker, Water Heater, Microwave, Wine Refrigerator, Dryer, Washer
- Laundry: Inside, Inside Room
Features
- Central Vacuum, Cathedral Ceiling(s), Formal Entry, Storage, Wet Bar
- Flooring: Tile, Wood
- Windows: Double Pane Windows, Skylight(s)
- Basement: Partial
- Number of fireplaces: 2
- Fireplace features: Living Room, Master Bedroom
Interior area
- Total structure area: 3,480
- Total interior livable area: 3,480 sqft
Property
Parking
- Total spaces: 2
- Parking features: Electric Vehicle Charging Station(s), Garage Door Opener, Garage Faces Front, Independent, On Site (Single Family Only)
- Garage spaces: 2
Features
- Stories: 2
- Exterior features: Balcony, Fire Pit
- Has view: Yes
- View description: Bay, Bridge(s), City, City Lights, Garden, Panoramic, San Francisco, Water
- Has water view: Yes
- Water view: Bay,Water
Lot
- Size: 5,890 sqft
- Features: Garden, Landscape Front, Low Maintenance, Private, Irregular Lot
- Topography: Lot Grade Varies
Details
- Parcel number: 0622939046
- Special conditions: Standard
Construction
Type & style
- Home type: SingleFamily
- Architectural style: Mediterranean,Modern/High Tech
- Property subtype: Single Family Residence
Materials
- Foundation: Concrete Perimeter
- Roof: Composition,Spanish Tile
Condition
- Updated/Remodeled
- New construction: No
- Year built: 1926
Utilities & green energy
- Electric: Battery Backup, Photovoltaics Seller Owned
- Sewer: Public Sewer
Community & neighborhood
Security
- Security features: Smoke Detector(s)
Location
- Region: Berkeley
HOA & financial
HOA
- Has HOA: No
Other financial information
- Total actual rent: 0
Other
Other facts
- Price range: $3.3M - $3.3M
Price history
| Date | Event | Price |
|---|---|---|
| 7/7/2025 | Sold | $3,250,000-1.1%$934/sqft |
Source: | ||
| 6/4/2025 | Pending sale | $3,285,000$944/sqft |
Source: | ||
| 5/29/2025 | Price change | $3,285,000+6.5%$944/sqft |
Source: | ||
| 4/25/2025 | Listed for sale | $3,085,000+34.1%$886/sqft |
Source: | ||
| 7/17/2018 | Sold | $2,300,000-2.1%$661/sqft |
Source: | ||
Public tax history
| Year | Property taxes | Tax assessment |
|---|---|---|
| 2025 | -- | $2,565,650 +2% |
| 2024 | $36,860 +2.2% | $2,515,349 +2% |
| 2023 | $36,072 +1.8% | $2,466,037 +2% |
Find assessor info on the county website
Neighborhood: 94707
Nearby schools
GreatSchools rating
- 8/10Thousand Oaks Elementary SchoolGrades: K-5Distance: 0.6 mi
- 8/10Martin Luther King Middle SchoolGrades: 6-8Distance: 1.3 mi
- 9/10Berkeley High SchoolGrades: 9-12Distance: 2.2 mi
Get a cash offer in 3 minutes
Find out how much your home could sell for in as little as 3 minutes with a no-obligation cash offer.
Estimated market value$3,222,300
Get a cash offer in 3 minutes
Find out how much your home could sell for in as little as 3 minutes with a no-obligation cash offer.
Estimated market value
$3,222,300
