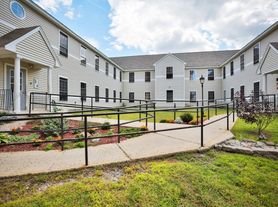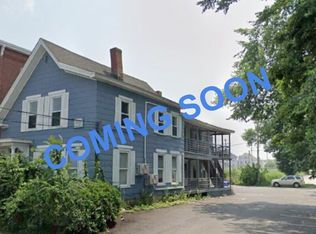**Stunning 2-Bedroom Apartment Available for Rent Move-in Ready October 1st
Discover the charm of this spacious second-floor apartment located in a peaceful single-family residential neighborhood that offers a true home-like feel. This inviting 2-bedroom, 1-bath unit also features a versatile spare room, perfect for use as an additional bedroom or home office. Enjoy an abundance of natural sunlight and refreshing summer and fall breezes throughout your living space. Conveniently located just minutes from major highways, Manchester hospitals, shopping, and dining, you'll experience the best of both worlds easy access to city amenities while enjoying the tranquility of suburban living. Pets will be considered on a case-by-case basis, depending on training, weight, and the number of pets. Shared basement with individual washer and dryer hookups (tenant supplies their own washer and dryer), plus extra storage space. Don't miss out on this fantastic rental opportunity! Contact us today to schedule your viewing! Recent updates include:New roof (2020) New windows going in week of (9-8-2025) Modern countertops,(2023) Complete bathroom remodel,(2023)Brand new natural gas heating system (2023) recess lighting and electrical upgrade(2023).
Interior pictures to be provided when current tenant has moved out
Showings to start September 15th.
Apartment for rent
$1,800/mo
635 Shasta St, Manchester, NH 03103
2beds
1,017sqft
Price may not include required fees and charges.
Multifamily
Available now
-- Pets
None
In basement laundry
1 Parking space parking
Natural gas, baseboard
What's special
Modern countertopsSpacious second-floor apartmentAbundance of natural sunlightVersatile spare roomExtra storage spaceComplete bathroom remodel
- 32 days |
- -- |
- -- |
Travel times
Looking to buy when your lease ends?
Consider a first-time homebuyer savings account designed to grow your down payment with up to a 6% match & 3.83% APY.
Facts & features
Interior
Bedrooms & bathrooms
- Bedrooms: 2
- Bathrooms: 1
- Full bathrooms: 1
Heating
- Natural Gas, Baseboard
Cooling
- Contact manager
Appliances
- Included: Refrigerator, Stove
- Laundry: In Basement, In Unit
Features
- Indoor Storage, Natural Light
- Has basement: Yes
Interior area
- Total interior livable area: 1,017 sqft
Property
Parking
- Total spaces: 1
- Parking features: Covered
- Details: Contact manager
Features
- Exterior features: Architecture Style: Gambrel, Carbon Monoxide Detector(s), Heating system: Baseboard, Heating: Gas, In Basement, Indoor Storage, Landscaped, Level, Lot Features: Landscaped, Level, Walking Trails, Near Golf Course, Near Shopping, Near Skiing, Neighborhood, Near Public Transit, Near Hospital, Near School(s), Natural Light, Near Golf Course, Near Hospital, Near Public Transit, Near School(s), Near Shopping, Near Skiing, Neighborhood, Paved, Walking Trails, Water Heater
Details
- Parcel number: MNCHM0293B000L0022
Construction
Type & style
- Home type: MultiFamily
- Property subtype: MultiFamily
Condition
- Year built: 1918
Community & HOA
Location
- Region: Manchester
Financial & listing details
- Lease term: 12 Months
Price history
| Date | Event | Price |
|---|---|---|
| 9/6/2025 | Listed for rent | $1,800$2/sqft |
Source: PrimeMLS #5060065 | ||
| 7/12/2019 | Sold | $306,500+3.5%$301/sqft |
Source: | ||
| 6/4/2019 | Pending sale | $296,000$291/sqft |
Source: Keller Williams Realty Metropolitan #4754985 | ||
| 5/30/2019 | Listed for sale | $296,000$291/sqft |
Source: Keller Williams Realty-Metropolitan #4754985 | ||

