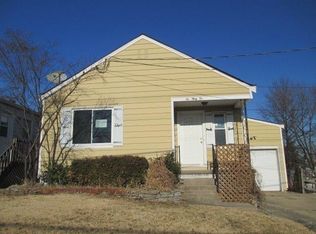Sold for $275,000
$275,000
635 Western Reserve Rd, Crescent Springs, KY 41017
3beds
1,875sqft
Single Family Residence, Residential
Built in ----
9,583.2 Square Feet Lot
$284,100 Zestimate®
$147/sqft
$2,433 Estimated rent
Home value
$284,100
$256,000 - $315,000
$2,433/mo
Zestimate® history
Loading...
Owner options
Explore your selling options
What's special
Discover the perfect blend of charm and modern updates in this spacious 3-bedroom home, with the flexibility of a potential 4th bedroom, all set on a desirable double corner lot. Enjoy the convenience of off-street parking and a thoughtfully designed layout that's move-in ready. The large eat-in kitchen boasts stunning granite countertops and durable laminate flooring, perfect for everyday living and entertaining. A brand-new bathroom and laundry combo add both style and functionality, while newly installed exit doors provide enhanced security and curb appeal. The inviting living room features original hardwood floors and an eye-catching stone fireplace, creating a warm and welcoming atmosphere. Retreat to the first-floor primary bedroom, complete with a skylight and adjoining bath for added privacy and comfort. With its spacious design, modern upgrades, and unbeatable location, this home is ready to offer its next owners the best of both comfort and convenience.
Zillow last checked: 8 hours ago
Listing updated: May 28, 2025 at 11:21am
Listed by:
Sarah Close 513-766-9200,
Keller Williams Advisors,
Casey Stewart 513-600-2768,
Keller Williams Advisors
Bought with:
Michele Mamo, 216745
eXp Realty LLC
Source: NKMLS,MLS#: 628232
Facts & features
Interior
Bedrooms & bathrooms
- Bedrooms: 3
- Bathrooms: 3
- Full bathrooms: 2
- 1/2 bathrooms: 1
Primary bedroom
- Features: Carpet Flooring, Skylight(s), Bath Adjoins
- Level: First
- Area: 324
- Dimensions: 18 x 18
Bedroom 2
- Features: Carpet Flooring
- Level: First
- Area: 117
- Dimensions: 13 x 9
Bedroom 3
- Features: Carpet Flooring
- Level: Second
- Area: 135
- Dimensions: 15 x 9
Bathroom 2
- Description: Laminate flooring
- Features: Full Finished Bath, Tub With Shower
- Level: First
- Area: 135
- Dimensions: 15 x 9
Other
- Features: Carpet Flooring, Closet(s)
- Level: Basement
- Area: 242
- Dimensions: 11 x 22
Breakfast room
- Description: Would make a great mud room!
- Features: Walk-Out Access, Laminate Flooring
- Level: First
- Area: 130
- Dimensions: 13 x 10
Dining room
- Features: Walk-Out Access, Wood Flooring
- Level: First
- Area: 198
- Dimensions: 18 x 11
Entry
- Features: Closet(s)
- Level: First
- Area: 63
- Dimensions: 9 x 7
Family room
- Features: Carpet Flooring, Storage
- Level: Second
- Area: 108
- Dimensions: 12 x 9
Kitchen
- Features: Laminate Flooring, Eat-in Kitchen
- Level: First
- Area: 200
- Dimensions: 20 x 10
Laundry
- Features: Utility Sink
- Level: First
- Area: 28
- Dimensions: 7 x 4
Living room
- Features: Fireplace(s), Wood Flooring, Window Treatments
- Level: First
- Area: 228
- Dimensions: 19 x 12
Primary bath
- Features: Vinyl Flooring, Tub With Shower
- Level: First
- Area: 117
- Dimensions: 13 x 9
Heating
- Forced Air
Cooling
- Central Air
Appliances
- Included: Electric Oven, Electric Range, Dishwasher, Disposal, Microwave
- Laundry: Electric Dryer Hookup, Laundry Room, Main Level, Washer Hookup
Features
- Storage, Smart Thermostat, Pantry, Open Floorplan, Granite Counters, Entrance Foyer, Eat-in Kitchen, Built-in Features, Natural Woodwork, Recessed Lighting, Master Downstairs
- Windows: Casement, Slider Window(s), Vinyl Clad Window(s), Wood Frames
- Basement: Other,Partial
- Number of fireplaces: 1
- Fireplace features: Blower Fan, Wood Burning
Interior area
- Total structure area: 1,875
- Total interior livable area: 1,875 sqft
Property
Parking
- Total spaces: 10
- Parking features: Driveway, Garage, Garage Door Opener, Garage Faces Rear
- Garage spaces: 1
- Has uncovered spaces: Yes
Features
- Levels: Two
- Stories: 2
- Patio & porch: Deck, Patio, Porch
- Exterior features: Fire Pit
- Fencing: Privacy,Wood
- Has view: Yes
- View description: City
Lot
- Size: 9,583 sqft
- Dimensions: 100 x 125
- Features: Corner Lot, Level
Details
- Additional structures: Shed(s)
- Parcel number: 0143009006.00
- Zoning description: Residential
- Other equipment: Dehumidifier
Construction
Type & style
- Home type: SingleFamily
- Architectural style: Other,Traditional
- Property subtype: Single Family Residence, Residential
Materials
- Vinyl Siding
- Foundation: Block
- Roof: Shingle
Condition
- Existing Structure
- New construction: No
Utilities & green energy
- Sewer: Public Sewer
- Water: Public
Green energy
- Energy efficient items: Thermostat, Water Heater
Community & neighborhood
Location
- Region: Crescent Springs
Price history
| Date | Event | Price |
|---|---|---|
| 1/28/2025 | Sold | $275,000$147/sqft |
Source: | ||
| 12/28/2024 | Pending sale | $275,000$147/sqft |
Source: | ||
| 12/27/2024 | Price change | $275,000-3.2%$147/sqft |
Source: | ||
| 12/8/2024 | Price change | $284,000-2.1%$151/sqft |
Source: | ||
| 11/21/2024 | Listed for sale | $290,000+241.2%$155/sqft |
Source: | ||
Public tax history
| Year | Property taxes | Tax assessment |
|---|---|---|
| 2023 | $1,279 -2.4% | $120,000 |
| 2022 | $1,310 -2.1% | $120,000 |
| 2021 | $1,339 +10.2% | $120,000 +41.2% |
Find assessor info on the county website
Neighborhood: 41017
Nearby schools
GreatSchools rating
- 7/10River Ridge Elementary SchoolGrades: PK-5Distance: 1.6 mi
- 6/10Turkey Foot Middle SchoolGrades: 6-8Distance: 2.6 mi
- 8/10Dixie Heights High SchoolGrades: 9-12Distance: 1.9 mi
Schools provided by the listing agent
- Elementary: River Ridge Elementary
- Middle: Turkey Foot Middle School
- High: Dixie Heights High
Source: NKMLS. This data may not be complete. We recommend contacting the local school district to confirm school assignments for this home.
Get pre-qualified for a loan
At Zillow Home Loans, we can pre-qualify you in as little as 5 minutes with no impact to your credit score.An equal housing lender. NMLS #10287.
