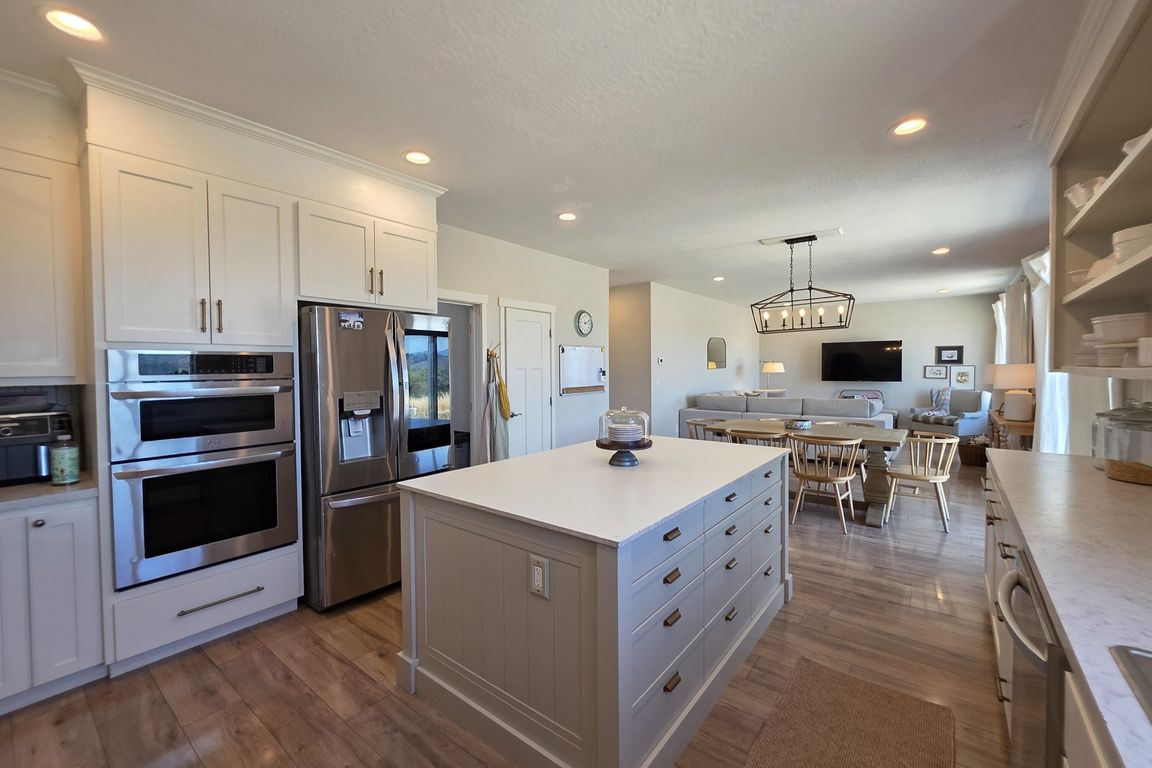
ActivePrice increase: $15.5K (10/7)
$715,000
4beds
3,072sqft
635 Wil Way, Winston, OR 97496
4beds
3,072sqft
Residential, single family residence
Built in 2019
20.08 Acres
2 Attached garage spaces
$233 price/sqft
What's special
Panoramic viewsAdjoins the wildlife safariTall ceilingsOpen kitchenHardwood floorsQuiet denWarm and bright colors
One of a kind property that is a true gem. Panoramic views of the Abacela Vineyards, the Wildlife Safari, the beautiful city, and the stunning valleys. While being tucked away at the end of the road for extra privacy. Nestled on over 20 acres, this parcel adjoins the Wildlife Safari. Imagine ...
- 121 days |
- 479 |
- 19 |
Likely to sell faster than
Source: RMLS (OR),MLS#: 638883098
Travel times
Living Room
Kitchen
Primary Bedroom
Family Room
Dining Room
Bedroom
Bathroom
Zillow last checked: 8 hours ago
Listing updated: October 07, 2025 at 05:05am
Listed by:
Ashton Faas 541-671-5737,
Different Better Real Estate
Source: RMLS (OR),MLS#: 638883098
Facts & features
Interior
Bedrooms & bathrooms
- Bedrooms: 4
- Bathrooms: 4
- Full bathrooms: 3
- Partial bathrooms: 1
- Main level bathrooms: 2
Rooms
- Room types: Laundry, Bedroom 4, Den, Bedroom 2, Bedroom 3, Dining Room, Family Room, Kitchen, Living Room, Primary Bedroom
Primary bedroom
- Level: Main
Bedroom 2
- Level: Upper
Bedroom 3
- Level: Upper
Bedroom 4
- Level: Upper
Dining room
- Level: Main
Family room
- Level: Upper
Kitchen
- Level: Main
Living room
- Level: Main
Heating
- Heat Pump
Cooling
- Heat Pump
Appliances
- Included: Built In Oven, Dishwasher, Disposal, Double Oven, Free-Standing Range, Free-Standing Refrigerator, Range Hood, Stainless Steel Appliance(s), Washer/Dryer, Electric Water Heater
- Laundry: Laundry Room
Features
- High Ceilings, High Speed Internet, Soaking Tub, Kitchen Island, Pantry
- Flooring: Hardwood, Wall to Wall Carpet
- Windows: Double Pane Windows, Vinyl Frames
- Basement: Crawl Space
- Number of fireplaces: 1
- Fireplace features: Electric
Interior area
- Total structure area: 3,072
- Total interior livable area: 3,072 sqft
Video & virtual tour
Property
Parking
- Total spaces: 2
- Parking features: Driveway, RV Access/Parking, Garage Door Opener, Attached, Oversized
- Attached garage spaces: 2
- Has uncovered spaces: Yes
Accessibility
- Accessibility features: Accessible Doors, Accessible Entrance, Accessible Hallway, Garage On Main, Main Floor Bedroom Bath, Minimal Steps, Natural Lighting, Parking, Accessibility
Features
- Levels: Two
- Stories: 2
- Patio & porch: Porch
- Exterior features: Fire Pit, Yard
- Has view: Yes
- View description: City, Valley, Vineyard
- Waterfront features: Creek
Lot
- Size: 20.08 Acres
- Features: Bluff, Gentle Sloping, Pasture, Private, Sloped, Acres 20 to 50
Details
- Additional structures: RVParking
- Additional parcels included: R146827
- Parcel number: R141323
- Zoning: RM
Construction
Type & style
- Home type: SingleFamily
- Architectural style: Farmhouse
- Property subtype: Residential, Single Family Residence
Materials
- Plywood
- Foundation: Concrete Perimeter
- Roof: Composition
Condition
- Resale
- New construction: No
- Year built: 2019
Utilities & green energy
- Gas: Gas
- Sewer: Public Sewer
- Water: Public
Community & HOA
HOA
- Has HOA: No
Location
- Region: Winston
Financial & listing details
- Price per square foot: $233/sqft
- Tax assessed value: $619,650
- Annual tax amount: $6,890
- Date on market: 7/21/2025
- Listing terms: Cash,Conventional,VA Loan
- Road surface type: Gravel