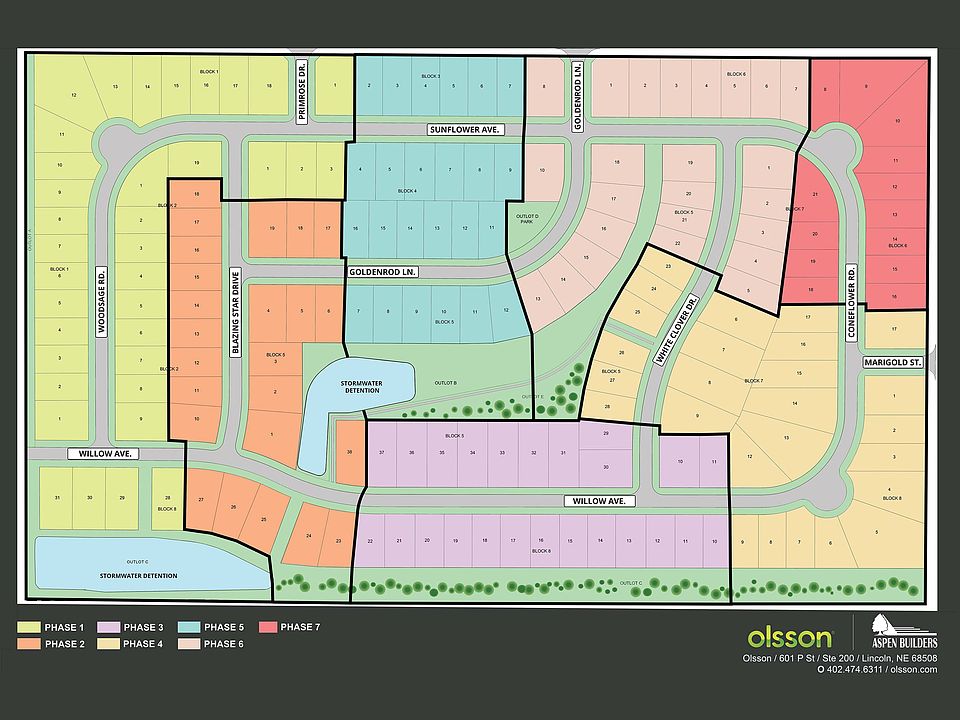Contract Pending Fantastic 3 + 1 bedroom, 3 bath ranch with 3 stall garage. 1666 sq ft on the main level with an additional 1320 sq ft of finish in the basement. Laundry/mud room off the 3 stall garage. 10 ft ceiling and D/V fireplace in the great room. Large center island and walk-in corner pantry in the kitchen. Primary suite has a spacious walk-in closet and 3/4 bath with double sinks. Covered patio. Full sod and underground sprinklers.
Pending
Special offer
$504,600
635 Woodsage Rd, Seward, NE 68434
4beds
2,986sqft
Single Family Residence
Built in 2024
7,884.36 Square Feet Lot
$-- Zestimate®
$169/sqft
$10/mo HOA
- 110 days
- on Zillow |
- 13 |
- 0 |
Zillow last checked: 7 hours ago
Listing updated: April 15, 2025 at 03:45pm
Listed by:
Michelle Benes 402-432-7125,
RE/MAX Concepts
Source: GPRMLS,MLS#: 22509686
Travel times
Schedule tour
Facts & features
Interior
Bedrooms & bathrooms
- Bedrooms: 4
- Bathrooms: 3
- Full bathrooms: 2
- 3/4 bathrooms: 1
- Main level bathrooms: 2
Primary bedroom
- Level: Main
Bedroom 1
- Level: Main
Bedroom 2
- Level: Main
Bedroom 3
- Level: Basement
Primary bathroom
- Features: 3/4, Shower, Double Sinks
Dining room
- Level: Main
Family room
- Level: Basement
Kitchen
- Level: Main
Basement
- Area: 1572
Heating
- Natural Gas, Forced Air
Cooling
- Central Air
Appliances
- Included: Range, Refrigerator, Dishwasher, Disposal, Microwave
Features
- High Ceilings, Ceiling Fan(s), Drain Tile, Pantry
- Basement: Egress,Full,Finished
- Number of fireplaces: 1
- Fireplace features: Direct-Vent Gas Fire
Interior area
- Total structure area: 2,986
- Total interior livable area: 2,986 sqft
- Finished area above ground: 1,666
- Finished area below ground: 1,320
Property
Parking
- Total spaces: 3
- Parking features: Attached, Garage Door Opener
- Attached garage spaces: 3
Features
- Patio & porch: Porch, Covered Patio
- Exterior features: Sprinkler System, Drain Tile
- Fencing: None
Lot
- Size: 7,884.36 Square Feet
- Dimensions: 66 x 120
- Features: Up to 1/4 Acre., Subdivided, Public Sidewalk, Curb Cut, Curb and Gutter, Paved
Details
- Parcel number: 800232015
- Other equipment: Sump Pump
Construction
Type & style
- Home type: SingleFamily
- Architectural style: Ranch,Traditional
- Property subtype: Single Family Residence
Materials
- Stone, Vinyl Siding
- Foundation: Concrete Perimeter
- Roof: Composition
Condition
- Under Construction
- New construction: Yes
- Year built: 2024
Details
- Builder name: Aspen Home Builders
Utilities & green energy
- Sewer: Public Sewer
- Water: Public
Community & HOA
Community
- Subdivision: Prairie View
HOA
- Has HOA: Yes
- Services included: Common Area Maintenance
- HOA fee: $125 annually
- HOA name: Prairie View HOA
Location
- Region: Seward
Financial & listing details
- Price per square foot: $169/sqft
- Annual tax amount: $1,590
- Date on market: 4/15/2025
- Listing terms: VA Loan,FHA,Cash,USDA Loan
- Ownership: Fee Simple
- Road surface type: Paved
About the community
Live in a brand-new home in Seward! Introducing Prairie View, a development by Aspen Builders. Prairie View in Seward is located on the east side of town, tucked into the existing neighborhood, with easy access to Highway 34. Homes have been started in this new development so call today to reserve your lot and get started on your new home!
Prairie View Development by Remington Homes
Source: Remington Homes

