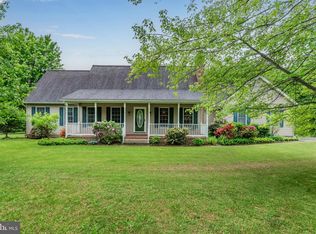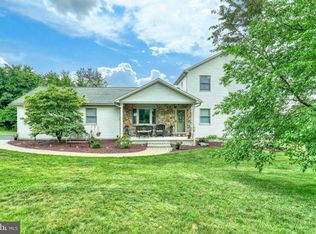You can put on the brakes and stop looking for your dream home!! This pristine cape cod will warm your heart from the first time you walk in the front door and enter the inviting foyer. Convenient first floor master and master bath has a walk-in closet and whirlpool tub plus shower stall. Eat-in kitchen, separate dining room, large half bath and laundry room are also on this main level as well as a large living room with sliding doors to a spacious 13 x 20 deck. The second floor has two oversized bedrooms with a Jack and Jill bath and lots of storage and closet space. There is a two car oversized garage and a full finished lower level. The lower level has barn doors at each doorway , a beautiful wood and stack stone bar, and a full tiled bathroom. There is a level walk out to the rear from this level and it is plumbed with a pellet stove area that is trimmed with stacked stone. (pellet stove not included). The property is private and partially wooded with a newly laid driveway that extends several hundred feet from the road to ensure privacy. There are many upgrades to the home, courtesy of the current sellers, for your enjoyment. New HVAC was installed in 2014. There is a newer well tank and pump with a UV light already in place and a new water heater within the last 3 years. There is an expanded electric subpanel for your future use and a hardwired generator panel. Propane is leased through Aero Energy. You can't go wrong when you purchase this home that is highly maintained, spacious and 3.73 acres of gorgeous real estate. Hurry to view it now! Please abide by showing instructions regarding respecting sellers showing requests.
This property is off market, which means it's not currently listed for sale or rent on Zillow. This may be different from what's available on other websites or public sources.

