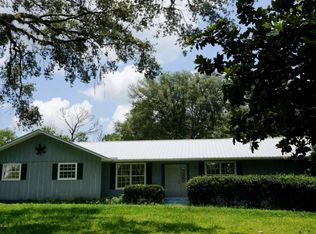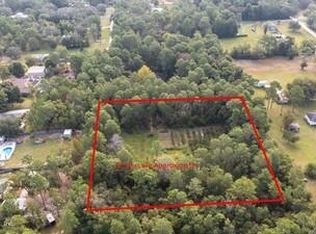Sold for $404,500
$404,500
6350 Payne Rd, Keystone Heights, FL 32656
4beds
2,094sqft
Single Family Residence
Built in 1979
1.17 Acres Lot
$430,200 Zestimate®
$193/sqft
$2,230 Estimated rent
Home value
$430,200
$404,000 - $456,000
$2,230/mo
Zestimate® history
Loading...
Owner options
Explore your selling options
What's special
**PRICE IMPROVEMENT AND NEW PHOTOS UPLOADED*** Welcome to your dream home in Keystone Heights, Florida! This stunning 4 bedroom, 3 bathroom home sits on over an acre of land and features a beautiful pool, perfect for entertaining and relaxation. The property also includes a separate heated office and a room in the garage with a workshop, providing ample space for work and hobbies. The interior of the home boasts spacious living areas and a modern, open floor plan. The living room has large windows that let in plenty of natural light. The kitchen is fully equipped with high-end appliances and ample counter space for cooking and entertaining. The bedrooms are spacious and comfortable, with plenty of closet space and beautiful views of the surrounding landscape. The home has two master suites and a bathroom near the pool! Outside, the pool area is a true oasis, with plenty of space for lounging and entertaining. The property is surrounded by mature trees and lush landscaping, providing privacy and a sense of tranquility. Sitting on over an acre with no hoa or cdd, you’ll have ample room to bring all the toys! Boats, RV’s, four wheelers and many more! Keystone Heights is known for its many lakes, which offer a variety of recreational activities such as boating and fishing. Multiple boat ramps within a mile! This home is the perfect retreat for anyone looking to enjoy the best of Florida living. Don't miss out on this incredible opportunity!
Zillow last checked: 8 hours ago
Listing updated: May 11, 2023 at 12:33pm
Listing Provided by:
Eric Hill 813-545-4072,
EXIT BAYSHORE REALTY 813-839-6869
Bought with:
Helen Hersey, 0595434
HELEN HERSEY REALTY
Source: Stellar MLS,MLS#: T3434073 Originating MLS: Tampa
Originating MLS: Tampa

Facts & features
Interior
Bedrooms & bathrooms
- Bedrooms: 4
- Bathrooms: 3
- Full bathrooms: 3
Primary bedroom
- Level: First
- Dimensions: 19x20
Primary bedroom
- Level: First
- Dimensions: 15x12
Bathroom 3
- Level: First
- Dimensions: 10x9
Bathroom 4
- Level: First
- Dimensions: 10x9
Dining room
- Level: First
- Dimensions: 12x9
Kitchen
- Level: First
- Dimensions: 13x10
Laundry
- Level: First
- Dimensions: 13x7
Living room
- Level: First
- Dimensions: 26x18
Office
- Level: First
- Dimensions: 12x9
Workshop
- Level: First
- Dimensions: 26x30
Heating
- Central
Cooling
- Central Air
Appliances
- Included: Cooktop, Dishwasher, Range, Refrigerator
Features
- Ceiling Fan(s)
- Flooring: Other
- Has fireplace: No
Interior area
- Total structure area: 2,526
- Total interior livable area: 2,094 sqft
Property
Parking
- Total spaces: 2
- Parking features: Circular Driveway, Oversized, Parking Pad, Workshop in Garage
- Garage spaces: 2
- Has uncovered spaces: Yes
Features
- Levels: One
- Stories: 1
- Patio & porch: Enclosed
- Exterior features: Other
- Has private pool: Yes
- Pool features: In Ground
- Spa features: In Ground
- Has view: Yes
- View description: Trees/Woods
Lot
- Size: 1.17 Acres
- Features: Street Dead-End
Details
- Additional structures: Other
- Parcel number: 17082300175300200
- Zoning: 0100
- Special conditions: None
Construction
Type & style
- Home type: SingleFamily
- Property subtype: Single Family Residence
Materials
- Block
- Foundation: Slab
- Roof: Shingle
Condition
- Completed
- New construction: No
- Year built: 1979
Utilities & green energy
- Sewer: Septic Tank
- Water: Well
- Utilities for property: BB/HS Internet Available, Cable Available, Cable Connected, Electricity Available, Electricity Connected, Phone Available, Sprinkler Well, Water Available
Community & neighborhood
Community
- Community features: Golf Carts OK, Horses Allowed
Location
- Region: Keystone Heights
- Subdivision: LAWRENCE DEVELOPING COS
HOA & financial
HOA
- Has HOA: No
Other fees
- Pet fee: $0 monthly
Other financial information
- Total actual rent: 0
Other
Other facts
- Listing terms: Cash,Conventional,FHA,USDA Loan,VA Loan
- Ownership: Fee Simple
- Road surface type: Unimproved, Dirt
Price history
| Date | Event | Price |
|---|---|---|
| 5/11/2023 | Sold | $404,500-1.1%$193/sqft |
Source: | ||
| 4/8/2023 | Pending sale | $409,000$195/sqft |
Source: | ||
| 3/31/2023 | Price change | $409,000-2.6%$195/sqft |
Source: | ||
| 3/23/2023 | Price change | $419,8000%$200/sqft |
Source: | ||
| 3/15/2023 | Listed for sale | $419,900+39.5%$201/sqft |
Source: | ||
Public tax history
| Year | Property taxes | Tax assessment |
|---|---|---|
| 2024 | $4,762 +22.4% | $337,924 +23.2% |
| 2023 | $3,891 +6.2% | $274,379 +3% |
| 2022 | $3,664 +52.4% | $266,388 +48.9% |
Find assessor info on the county website
Neighborhood: 32656
Nearby schools
GreatSchools rating
- 5/10Keystone Heights Elementary SchoolGrades: PK-6Distance: 1.9 mi
- 4/10Keystone Heights Junior/Senior High SchoolGrades: 7-12Distance: 2.1 mi
Schools provided by the listing agent
- Elementary: Keystone Heights Elementary-CL
- High: Keystone Heights Junior/Senior High-CL
Source: Stellar MLS. This data may not be complete. We recommend contacting the local school district to confirm school assignments for this home.
Get a cash offer in 3 minutes
Find out how much your home could sell for in as little as 3 minutes with a no-obligation cash offer.
Estimated market value$430,200
Get a cash offer in 3 minutes
Find out how much your home could sell for in as little as 3 minutes with a no-obligation cash offer.
Estimated market value
$430,200

