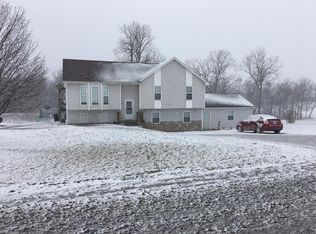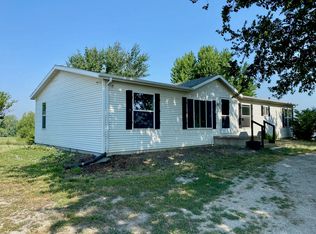Sold
Price Unknown
6350 SE Sanders Rd, Cameron, MO 64429
3beds
1,132sqft
Single Family Residence
Built in 1997
3.3 Acres Lot
$379,200 Zestimate®
$--/sqft
$1,499 Estimated rent
Home value
$379,200
Estimated sales range
Not available
$1,499/mo
Zestimate® history
Loading...
Owner options
Explore your selling options
What's special
Enjoy peaceful country living just minutes from Cameron, Missouri, in this updated 3-bedroom, 2-bath ranch-style home. Located in DeKalb County and the Cameron R-1 School District, this one-level home offers 1,132 sq ft of finished space and a 2024-remodeled kitchen with appliances included. The home sits on 3.3 acres in a quiet neighborhood and features a full-length covered front porch, covered back deck, and attached carport. Two versatile shop buildings make this property stand out: a finished 24' x 24' shop with mini-split HVAC and half bath, plus a 24' x 40' shop with concrete floors and two power lift doors. Other highlights include a Generac whole-home generator, new metal roof (2024), newer furnace, AC, and water heater (within the last 5 years), and two 50-amp RV hookups with RV sewer connections. Perfect for buyers needing shop space, RV storage, or a move-in ready home with manageable acreage in Northwest Missouri. Listing #564500
Zillow last checked: 8 hours ago
Listing updated: October 07, 2025 at 05:22pm
Listed by:
Dan O'connor 816-288-1116,
The OConnor Agency - United Country Real Estate
Bought with:
Non-member Agent
Non-Member Office
Source: My State MLS,MLS#: 11545073
Facts & features
Interior
Bedrooms & bathrooms
- Bedrooms: 3
- Bathrooms: 3
- Full bathrooms: 2
- 1/2 bathrooms: 1
Basement
- Area: 0
Heating
- Propane, Forced Air
Cooling
- Central
Appliances
- Included: Dishwasher, Dryer, Refrigerator, Oven, Washer
Features
- Flooring: Hardwood, Carpet
- Basement: Crawl
- Has fireplace: No
Interior area
- Total structure area: 1,132
- Total interior livable area: 1,132 sqft
- Finished area above ground: 1,132
Property
Parking
- Total spaces: 3
- Parking features: Driveway, Detached
- Garage spaces: 3
- Has uncovered spaces: Yes
Features
- Patio & porch: Patio, Covered Porch, Deck
- Exterior features: Utilities
- Fencing: Fenced
- Has view: Yes
- View description: Farm, Pond, Scenic
- Has water view: Yes
- Water view: Pond
Lot
- Size: 3.30 Acres
- Features: Trees
Details
- Additional structures: Shed(s), General Outbuilding, Studio
- Parcel number: 000009602300000000210
- Lease amount: $0
Construction
Type & style
- Home type: SingleFamily
- Architectural style: Ranch
- Property subtype: Single Family Residence
Materials
- Frame, Vinyl Siding
- Roof: Metal
Condition
- New construction: No
- Year built: 1997
Utilities & green energy
- Electric: Amps(0)
- Sewer: Private Septic
- Water: Municipal
Community & neighborhood
Location
- Region: Cameron
HOA & financial
HOA
- Has HOA: No
Other
Other facts
- Listing agreement: Exclusive
- Available date: 04/30/2025
Price history
| Date | Event | Price |
|---|---|---|
| 9/30/2025 | Sold | -- |
Source: My State MLS #11545073 Report a problem | ||
| 8/13/2025 | Contingent | $375,000$331/sqft |
Source: My State MLS #11545073 Report a problem | ||
| 8/13/2025 | Pending sale | $375,000$331/sqft |
Source: United Country #24022-564500 Report a problem | ||
| 7/29/2025 | Listed for sale | $375,000$331/sqft |
Source: My State MLS #11545073 Report a problem | ||
| 6/3/2025 | Listing removed | $375,000$331/sqft |
Source: United Country #24022-564500 Report a problem | ||
Public tax history
| Year | Property taxes | Tax assessment |
|---|---|---|
| 2024 | $1,066 +0.2% | $19,100 |
| 2023 | $1,064 +4.8% | $19,100 +4.4% |
| 2022 | $1,016 +0.7% | $18,300 |
Find assessor info on the county website
Neighborhood: 64429
Nearby schools
GreatSchools rating
- NAParkview Elementary SchoolGrades: PK-2Distance: 6.8 mi
- 5/10Cameron Middle SchoolGrades: 6-8Distance: 7 mi
- 6/10Cameron High SchoolGrades: 9-12Distance: 7 mi
Schools provided by the listing agent
- District: Cameron R-i
Source: My State MLS. This data may not be complete. We recommend contacting the local school district to confirm school assignments for this home.

