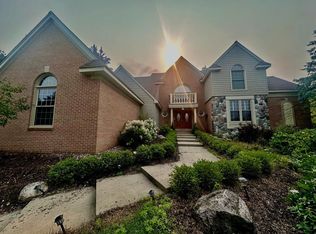Sold for $600,000
$600,000
6351 Cherry Tree Ct, Rochester Hills, MI 48306
4beds
3,416sqft
Single Family Residence
Built in 1991
0.53 Acres Lot
$600,100 Zestimate®
$176/sqft
$3,701 Estimated rent
Home value
$600,100
$570,000 - $630,000
$3,701/mo
Zestimate® history
Loading...
Owner options
Explore your selling options
What's special
Beautiful home with a phenomenal floor plan on a quiet cul-de-sac. Step inside to soaring ceilings and pristine hardwood floors in the foyer. The open and airy living room features a gas fireplace with a marble surround and classic white mantel, paired with exquisite floor-to-ceiling windows framing a gorgeous water feature in the background. The huge kitchen offers another charming gas fireplace, an island, hardwood floors, and newer stainless steel appliances including a 2025 gas cooktop. The first-floor primary suite is a true retreat, featuring a vaulted-ceiling bath with two separate vanities, a sunken jetted tub, and a walk-in shower. Enjoy morning coffee on your private deck overlooking the water feature and beautifully manicured landscaping. The suite also provides access to a sensational office/den with crisp white beams, vaulted ceiling, and walls of windows...truly an impressive space! A first-floor laundry room and a lovely updated powder room complete the main level. Upstairs, you'll find a junior suite with a walk-in closet, along with two additional spacious bedrooms connected by a Jack & Jill bathroom—each with its own generous walk-in closet. Additional features include a spacious 3-car garage, an unfinished basement offering great storage, gutters (2025), newer furnaces (2023 & 2024), washer and dryer (2023), hot water heater (2023), and roof (2010). Award-winning Rochester Schools! Don’t miss this opportunity. Be sure to explore the 3D tour for a virtual walk-through.
Zillow last checked: 8 hours ago
Listing updated: January 09, 2026 at 06:35am
Listed by:
Randy Miller 248-397-6999,
RE/MAX Eclipse Clarkston,
Jennifer L Miller 248-397-6999,
RE/MAX Eclipse Clarkston
Bought with:
Brennan A Sanger, 6501388456
SANGER. Luxury Real Estate
Source: Realcomp II,MLS#: 20251056586
Facts & features
Interior
Bedrooms & bathrooms
- Bedrooms: 4
- Bathrooms: 4
- Full bathrooms: 3
- 1/2 bathrooms: 1
Primary bedroom
- Level: Entry
- Area: 285
- Dimensions: 19 X 15
Bedroom
- Level: Second
- Area: 144
- Dimensions: 12 X 12
Bedroom
- Level: Second
- Area: 182
- Dimensions: 13 X 14
Bedroom
- Level: Second
- Area: 196
- Dimensions: 14 X 14
Primary bathroom
- Level: Entry
- Area: 110
- Dimensions: 10 X 11
Other
- Level: Entry
- Area: 60
- Dimensions: 10 X 6
Other
- Level: Second
- Area: 54
- Dimensions: 9 X 6
Other
- Level: Entry
- Area: 30
- Dimensions: 6 X 5
Dining room
- Level: Entry
- Area: 156
- Dimensions: 13 X 12
Great room
- Level: Entry
- Area: 432
- Dimensions: 24 X 18
Kitchen
- Level: Entry
- Area: 425
- Dimensions: 25 X 17
Laundry
- Level: Entry
- Area: 56
- Dimensions: 8 X 7
Library
- Level: Entry
- Area: 210
- Dimensions: 15 X 14
Heating
- Forced Air, Natural Gas
Cooling
- Ceiling Fans, Central Air
Appliances
- Included: Built In Gas Oven, Dishwasher, Disposal, Dryer, Free Standing Refrigerator, Gas Cooktop, Microwave, Stainless Steel Appliances, Washer
- Laundry: Laundry Room
Features
- Jetted Tub, Programmable Thermostat
- Basement: Full,Unfinished
- Has fireplace: Yes
- Fireplace features: Great Room, Kitchen
Interior area
- Total interior livable area: 3,416 sqft
- Finished area above ground: 3,416
Property
Parking
- Total spaces: 3
- Parking features: Three Car Garage, Attached
- Garage spaces: 3
Features
- Levels: Two
- Stories: 2
- Entry location: GroundLevelwSteps
- Patio & porch: Deck
- Exterior features: Gutter Guard System
- Pool features: None
Lot
- Size: 0.53 Acres
- Dimensions: 115 x 201
Details
- Parcel number: 1503205001
- Special conditions: Short Sale No,Standard
Construction
Type & style
- Home type: SingleFamily
- Architectural style: Colonial
- Property subtype: Single Family Residence
Materials
- Brick, Wood Siding
- Foundation: Basement, Poured, Sump Pump
- Roof: Asphalt
Condition
- New construction: No
- Year built: 1991
- Major remodel year: 2023
Utilities & green energy
- Sewer: Public Sewer
- Water: Public
- Utilities for property: Underground Utilities
Community & neighborhood
Location
- Region: Rochester Hills
- Subdivision: KNORRWOOD HILLS 4
Other
Other facts
- Listing agreement: Exclusive Right To Sell
- Listing terms: Cash,Conventional
Price history
| Date | Event | Price |
|---|---|---|
| 1/9/2026 | Sold | $600,000-4%$176/sqft |
Source: | ||
| 12/16/2025 | Pending sale | $625,000$183/sqft |
Source: | ||
| 12/10/2025 | Price change | $625,000-3.8%$183/sqft |
Source: | ||
| 12/1/2025 | Listed for sale | $649,900-5.1%$190/sqft |
Source: | ||
| 9/25/2025 | Sold | $685,000-6.8%$201/sqft |
Source: | ||
Public tax history
Tax history is unavailable.
Find assessor info on the county website
Neighborhood: 48306
Nearby schools
GreatSchools rating
- 8/10Baldwin Elementary SchoolGrades: PK-5Distance: 2.3 mi
- 8/10Hart Middle SchoolGrades: PK,6-12Distance: 1.1 mi
- 9/10Stoney Creek High SchoolGrades: 6-12Distance: 1.3 mi
Get a cash offer in 3 minutes
Find out how much your home could sell for in as little as 3 minutes with a no-obligation cash offer.
Estimated market value
$600,100
