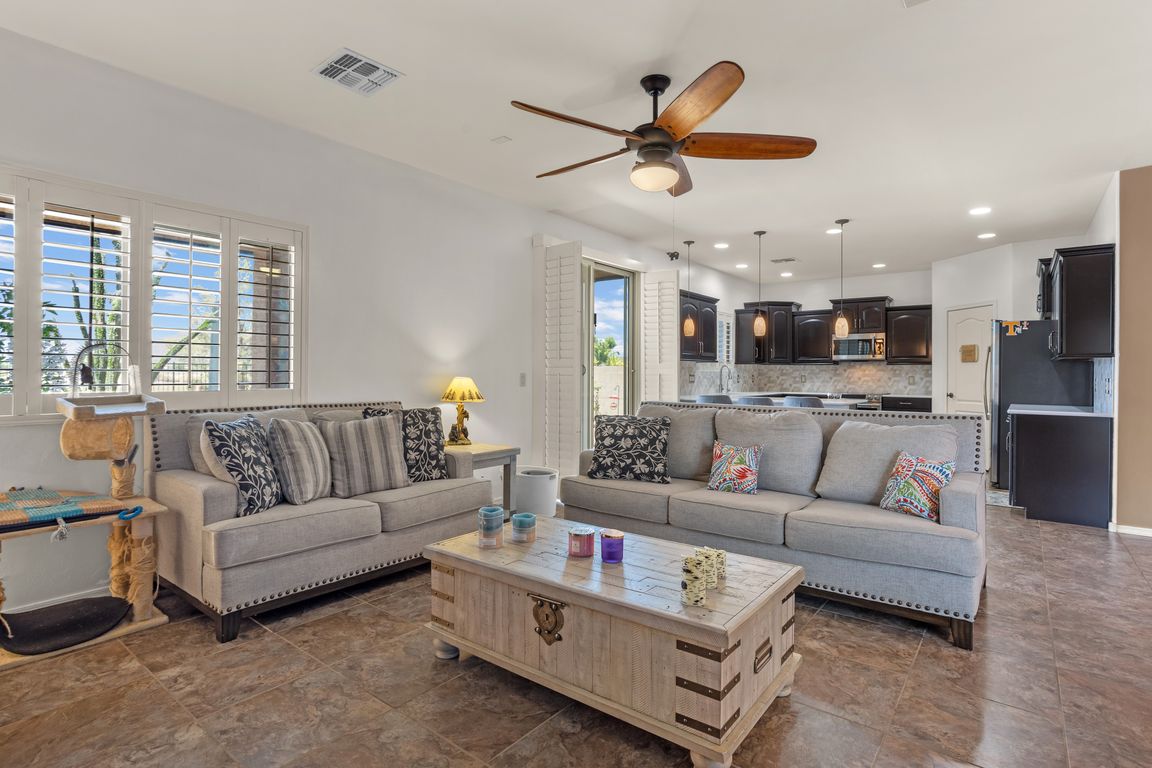
For salePrice cut: $100 (11/14)
$549,900
4beds
2,969sqft
6351 W Sugar Pine Trl, Tucson, AZ 85743
4beds
2,969sqft
Single family residence
Built in 2013
6,098 sqft
2 Attached garage spaces
$185 price/sqft
$73 monthly HOA fee
What's special
Heated poolOpen-concept floor planHuge loftBreathtaking mountain viewsCustom backsplashFilled with natural lightNewer stainless steel appliances
Range Price $549,900-$575.000 ''New Price'' Stunning Home with Breathtaking Mountain Views, Owned Solar & Heated Pool. This beautifully updated home is now priced to sell and offers the perfect blend of comfort, style, and desert luxury. Step inside to an open-concept floor plan filled with natural light, featuring a spacious great ...
- 128 days |
- 852 |
- 42 |
Source: MLS of Southern Arizona,MLS#: 22519093
Travel times
Living Room
Kitchen
Primary Bedroom
Zillow last checked: 8 hours ago
Listing updated: November 18, 2025 at 04:02am
Listed by:
Darlene J Bossler 520-461-8162,
OMNI Homes International,
Calvin Case 520-406-0000
Source: MLS of Southern Arizona,MLS#: 22519093
Facts & features
Interior
Bedrooms & bathrooms
- Bedrooms: 4
- Bathrooms: 3
- Full bathrooms: 3
Rooms
- Room types: Loft
Primary bathroom
- Features: Double Vanity, Exhaust Fan, Separate Shower(s), Soaking Tub
Dining room
- Features: Breakfast Bar, Dining Area
Kitchen
- Description: Pantry: Walk-In,Countertops: Marble
Heating
- Electric, Forced Air
Cooling
- Ceiling Fans, Central Air
Appliances
- Included: Dishwasher, Disposal, Electric Oven, Electric Range, Exhaust Fan, Induction Cooktop, Microwave, Refrigerator, Water Purifier, Water Softener, Dryer, Washer, Water Heater: Electric, ENERGY STAR Qualified Water Heater, Appliance Color: Stainless
- Laundry: Laundry Room
Features
- Cathedral Ceiling(s), Ceiling Fan(s), Central Vacuum, Energy Star Qualified, High Ceilings, Split Bedroom Plan, Storage, Vaulted Ceiling(s), Walk-In Closet(s), Water Purifier, High Speed Internet, Smart Thermostat, Great Room, Interior Steps, Loft
- Flooring: Ceramic Tile, Engineered Wood, Carpet On Stairs
- Windows: Window Covering: Stay
- Has basement: No
- Has fireplace: No
- Fireplace features: None
Interior area
- Total structure area: 2,969
- Total interior livable area: 2,969 sqft
Video & virtual tour
Property
Parking
- Total spaces: 2
- Parking features: No RV Parking, Attached, Garage Door Opener, Storage, Concrete
- Attached garage spaces: 2
- Has uncovered spaces: Yes
- Details: RV Parking: None, Garage/Carport Features: Attached Storage
Accessibility
- Accessibility features: None
Features
- Levels: Two
- Stories: 2
- Patio & porch: Covered, Patio, Rolling Sunscreens
- Has private pool: Yes
- Pool features: ENERGY STAR Qualified Pool Pump, Conventional
- Spa features: None
- Fencing: Block
- Has view: Yes
- View description: Golf Course, Mountain(s), Sunset
Lot
- Size: 6,098.4 Square Feet
- Dimensions: 126 x 44 x 124 x 51
- Features: Borders Common Area, East/West Exposure, Elevated Lot, On Golf Course, Landscape - Front: Decorative Gravel, Desert Plantings, Flower Beds, Low Care, Sprinkler/Drip, Landscape - Rear: Artificial Turf, Decorative Gravel, Desert Plantings, Flower Beds, Low Care, Sprinkler/Drip
Details
- Parcel number: 226232630
- Zoning: SP
- Special conditions: Standard
Construction
Type & style
- Home type: SingleFamily
- Architectural style: Contemporary
- Property subtype: Single Family Residence
Materials
- Frame - Stucco
- Roof: Tile
Condition
- Existing
- New construction: No
- Year built: 2013
Utilities & green energy
- Electric: Tep
- Gas: None
- Water: Public
- Utilities for property: Cable Connected, Sewer Connected
Green energy
- Energy efficient items: Electric
- Energy generation: Solar
Community & HOA
Community
- Features: Gated, Golf, Jogging/Bike Path, Park, Paved Street, Pool, Sidewalks
- Security: Security Gate, Shutters, Smoke Detector(s), Wrought Iron Security Door
- Subdivision: Pines Phase II
HOA
- Has HOA: Yes
- Amenities included: Park, Pool
- Services included: Insurance, Maintenance Grounds, Gated Community, Street Maint
- HOA fee: $73 monthly
Location
- Region: Tucson
Financial & listing details
- Price per square foot: $185/sqft
- Tax assessed value: $450,068
- Annual tax amount: $4,756
- Price range: $549.9K - $549.9K
- Date on market: 7/19/2025
- Cumulative days on market: 129 days
- Listing terms: Assumption,Cash,Conventional,FHA,Submit,VA
- Ownership: Fee (Simple)
- Ownership type: Sole Proprietor
- Road surface type: Paved