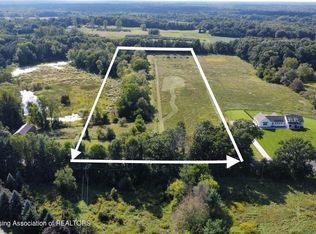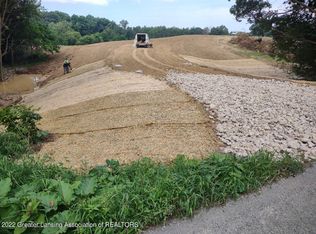Sold for $320,000
$320,000
6351 Zimmer Rd, Haslett, MI 48840
4beds
1,696sqft
Single Family Residence
Built in 1910
10 Acres Lot
$325,600 Zestimate®
$189/sqft
$2,304 Estimated rent
Home value
$325,600
$296,000 - $358,000
$2,304/mo
Zestimate® history
Loading...
Owner options
Explore your selling options
What's special
Welcome to 6351 Zimmer Rd, Haslett, MI 48840 — a beautifully maintained home offering the perfect balance of comfort, style, and function. Nestled on a peaceful stretch in Haslett, this property features a thoughtfully designed layout with a main-floor master suite, central air and heat, and hardwood floors throughout much of the home.
Step inside and enjoy a cozy living area complete with a fireplace and skylights that fill the space with natural light. The attic provides extra storage options, while the partial basement adds versatility for future needs. The kitchen is well-equipped with a gas oven/range, refrigerator, dishwasher, and a breakfast bar—ideal for morning gatherings or casual meals.
Outside, the home features a deck perfect for entertaining or relaxing, as well as a lovely garden area to enjoy Michigan's seasons. The home operates on a septic system and includes a washer and dryer for convenience.
This is a must-see property for anyone looking for quality, character, and tranquility—all within easy reach of Haslett
Zillow last checked: 8 hours ago
Listing updated: August 04, 2025 at 04:30pm
Listed by:
Justin Tibble 810-987-1100,
NEXGEN Realty
Bought with:
Jennifer Turala, 6501447313
Metropolitan Real Estate Group
Source: Realcomp II,MLS#: 20251009923
Facts & features
Interior
Bedrooms & bathrooms
- Bedrooms: 4
- Bathrooms: 1
- Full bathrooms: 1
Heating
- Forced Air, Natural Gas, Wood
Cooling
- Ceiling Fans, Central Air
Appliances
- Included: Dishwasher, Disposal, Dryer, Free Standing Freezer, Free Standing Gas Range, Free Standing Refrigerator, Humidifier, Microwave, Washer
Features
- Basement: Partial,Unfinished
- Has fireplace: Yes
- Fireplace features: Living Room, Wood Burning Stove
Interior area
- Total interior livable area: 1,696 sqft
- Finished area above ground: 1,696
Property
Parking
- Total spaces: 1
- Parking features: One Car Garage, Detached, Side Entrance
- Garage spaces: 1
Features
- Levels: Two
- Stories: 2
- Entry location: GroundLevel
- Patio & porch: Deck
- Pool features: None
Lot
- Size: 10 Acres
- Dimensions: 1324 x 486
- Features: Hilly Ravine
Details
- Additional structures: Barns, Other, Sheds, Stables
- Parcel number: 030303100035
- Special conditions: Short Sale No,Standard
Construction
Type & style
- Home type: SingleFamily
- Architectural style: Farmhouse
- Property subtype: Single Family Residence
Materials
- Brick, Vinyl Siding
- Foundation: Basement, Poured
Condition
- New construction: No
- Year built: 1910
- Major remodel year: 2016
Utilities & green energy
- Sewer: Septic Tank
- Water: Well
Community & neighborhood
Location
- Region: Haslett
Other
Other facts
- Listing agreement: Exclusive Agency
- Listing terms: Cash,Conventional,Va Loan
Price history
| Date | Event | Price |
|---|---|---|
| 7/29/2025 | Pending sale | $320,000$189/sqft |
Source: | ||
| 7/28/2025 | Sold | $320,000$189/sqft |
Source: | ||
| 6/23/2025 | Contingent | $320,000$189/sqft |
Source: | ||
| 6/19/2025 | Price change | $320,000+113.3%$189/sqft |
Source: | ||
| 8/10/2020 | Price change | $150,000-5.7%$88/sqft |
Source: Reozom Real Estate Services #2200050433 Report a problem | ||
Public tax history
| Year | Property taxes | Tax assessment |
|---|---|---|
| 2024 | -- | -- |
| 2023 | -- | -- |
| 2022 | -- | -- |
Find assessor info on the county website
Neighborhood: 48840
Nearby schools
GreatSchools rating
- NAWilkshire SchoolGrades: PK-1Distance: 3.7 mi
- 9/10Haslett Middle SchoolGrades: 6-8Distance: 4.6 mi
- 8/10Haslett High SchoolGrades: 9-12Distance: 4.8 mi
Get pre-qualified for a loan
At Zillow Home Loans, we can pre-qualify you in as little as 5 minutes with no impact to your credit score.An equal housing lender. NMLS #10287.
Sell with ease on Zillow
Get a Zillow Showcase℠ listing at no additional cost and you could sell for —faster.
$325,600
2% more+$6,512
With Zillow Showcase(estimated)$332,112

