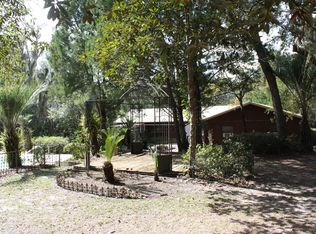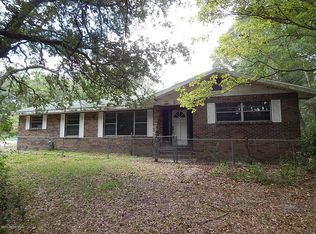Conveniently located in quiet neighborhood but close to town where you can walk or ride your bike. This newly upgraded 3 bedroom 2 bath home sits on 4.16 acres. Plenty of space for gardening and even farm animals. Upgrades include a metal roof, spacious kitchen with breakfast bar, Soft close cabinets, beautiful granite counter-tops and laminate flooring all less than 3 years old!! This home also has hot water heater, water softener, and well/pump added or replaced within the past 2 years. Gutters were added as of this year. Don't wait, our preferred lender qualifies this home for a NO CLOSING COST LOAN, saving you THOUSANDS! Ask us how!
This property is off market, which means it's not currently listed for sale or rent on Zillow. This may be different from what's available on other websites or public sources.

