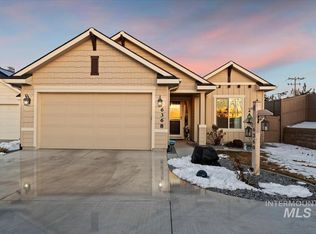Sold
Price Unknown
6352 S Astoria Ave, Meridian, ID 83642
3beds
2baths
1,586sqft
Single Family Residence
Built in 2021
6,446.88 Square Feet Lot
$481,800 Zestimate®
$--/sqft
$2,388 Estimated rent
Home value
$481,800
$458,000 - $506,000
$2,388/mo
Zestimate® history
Loading...
Owner options
Explore your selling options
What's special
No back neighbors with East-facing views of the Boise foothills & Boise Ranch Golf Course! This charming single level residence is conveniently located less than 10 minutes from I84 in Meridian. Ideal for a starter home or investment property, this darling home provides a clean canvas to personalize and make it home. Built in 2021, the residence still feels new as it has been meticulously kept inside and out. The kitchen features SS appliances and an oversized island with quartz countertops throughout the home. The split bedroom layout offers privacy to the primary suite, featuring a spa like en suite. The backyard provides a blank canvas to best suit your creativity; plenty of space for a garden. Enjoy community dog park, playground & in-ground pool.
Zillow last checked: 8 hours ago
Listing updated: May 10, 2023 at 08:47am
Listed by:
Stacey King 208-949-5039,
Better Homes & Gardens 43North,
Manda Edge 208-890-7046,
Better Homes & Gardens 43North
Bought with:
Brandon Oliveira
Homes of Idaho
Source: IMLS,MLS#: 98872602
Facts & features
Interior
Bedrooms & bathrooms
- Bedrooms: 3
- Bathrooms: 2
- Main level bathrooms: 2
- Main level bedrooms: 3
Primary bedroom
- Level: Main
Bedroom 2
- Level: Main
Bedroom 3
- Level: Main
Heating
- Forced Air, Natural Gas
Cooling
- Central Air
Appliances
- Included: Gas Water Heater, Dishwasher, Disposal, Microwave, Refrigerator
Features
- Bath-Master, Bed-Master Main Level, Breakfast Bar, Kitchen Island, Granit/Tile/Quartz Count, Number of Baths Main Level: 2
- Has basement: No
- Has fireplace: No
Interior area
- Total structure area: 1,586
- Total interior livable area: 1,586 sqft
- Finished area above ground: 1,586
- Finished area below ground: 0
Property
Parking
- Total spaces: 2
- Parking features: Attached, Driveway
- Attached garage spaces: 2
- Has uncovered spaces: Yes
Features
- Levels: One
- Pool features: Community, Pool
Lot
- Size: 6,446 sqft
- Features: Standard Lot 6000-9999 SF, Garden, Irrigation Available, Sidewalks, Auto Sprinkler System, Full Sprinkler System, Irrigation Sprinkler System
Details
- Parcel number: R0943260320
- Zoning: R-8
Construction
Type & style
- Home type: SingleFamily
- Property subtype: Single Family Residence
Materials
- HardiPlank Type
- Foundation: Crawl Space
- Roof: Composition,Architectural Style
Condition
- Year built: 2021
Utilities & green energy
- Water: Public
- Utilities for property: Sewer Connected
Community & neighborhood
Location
- Region: Meridian
- Subdivision: Orchard Creek
HOA & financial
HOA
- Has HOA: Yes
- HOA fee: $295 quarterly
Other
Other facts
- Listing terms: Cash,Conventional,FHA,VA Loan
- Ownership: Fee Simple
Price history
Price history is unavailable.
Public tax history
| Year | Property taxes | Tax assessment |
|---|---|---|
| 2025 | $1,471 -2.4% | $465,200 +10.2% |
| 2024 | $1,507 -24.3% | $422,200 +3.7% |
| 2023 | $1,992 +26.2% | $407,000 -18.9% |
Find assessor info on the county website
Neighborhood: 83642
Nearby schools
GreatSchools rating
- 10/10Hillsdale ElementaryGrades: PK-5Distance: 0.7 mi
- 6/10Lake Hazel Middle SchoolGrades: 6-8Distance: 1 mi
- 8/10Mountain View High SchoolGrades: 9-12Distance: 2.9 mi
Schools provided by the listing agent
- Elementary: Hillsdale
- Middle: Lake Hazel
- High: Mountain View
- District: West Ada School District
Source: IMLS. This data may not be complete. We recommend contacting the local school district to confirm school assignments for this home.
