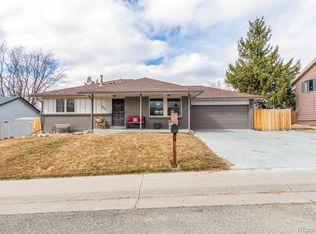Updated and move in ready in Arvada! Curl up next to the wood burning fireplace and enjoy the open floor-plan with newer kitchen cabinets, granite counter-tops, stainless appliances overlooking a large, private back yard. Main, upper level features master bedroom with attached bath plus 2 additional large bedrooms and full bath. Lower level features a large family room, guest room with tall ceilings and recessed lighting. New Anderson windows on main level. Two-car attached garage! Large, fenced back yard, deck and stairs from the kitchen, and covered patio make this a perfect home for summer BBQ's! Located blocks from shopping, a 5 minute drive to new restaurants, breweries and bars in Olde Town Arvada and easy access to The Highlands and Downtown Denver! Less than a mile from the soon to open G Line Light Rail stop at 60th and Sheridan to go Downtown or the airport! Great neighborhood with well-maintained homes. Hurry!
This property is off market, which means it's not currently listed for sale or rent on Zillow. This may be different from what's available on other websites or public sources.
